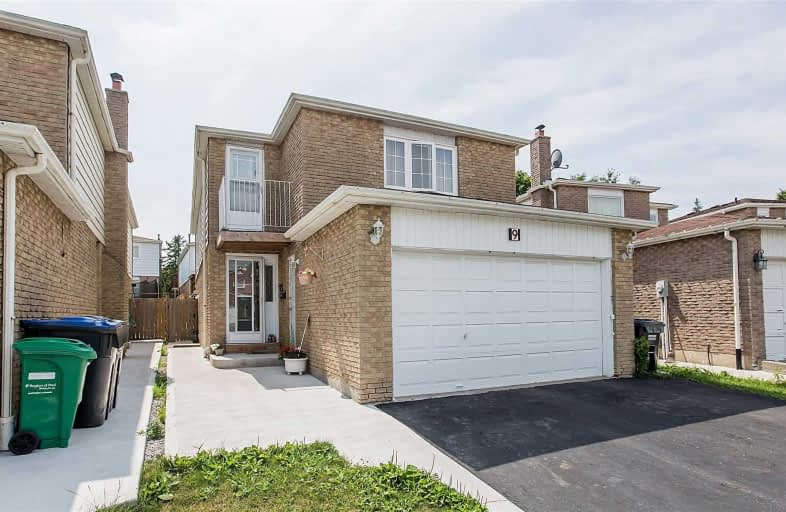
St Brigid School
Elementary: Catholic
0.98 km
Bishop Francis Allen Catholic School
Elementary: Catholic
1.11 km
Ray Lawson
Elementary: Public
1.54 km
Morton Way Public School
Elementary: Public
0.29 km
Hickory Wood Public School
Elementary: Public
1.17 km
Centennial Senior Public School
Elementary: Public
1.82 km
Peel Alternative North
Secondary: Public
2.82 km
Archbishop Romero Catholic Secondary School
Secondary: Catholic
3.54 km
Peel Alternative North ISR
Secondary: Public
2.86 km
St Augustine Secondary School
Secondary: Catholic
1.39 km
Cardinal Leger Secondary School
Secondary: Catholic
3.10 km
Brampton Centennial Secondary School
Secondary: Public
1.18 km
$
$3,000
- 1 bath
- 4 bed
- 1100 sqft
Main-90 Kingsmere Crescent South, Brampton, Ontario • L6X 1Z4 • Northwood Park
$
$2,995
- 2 bath
- 5 bed
- 1500 sqft
28 Ladore Drive (Bsmt), Brampton, Ontario • L6Y 1V5 • Brampton South




