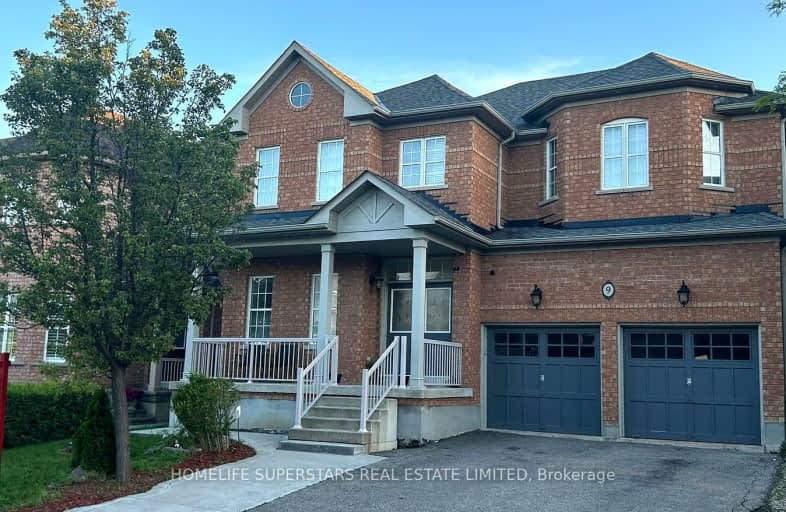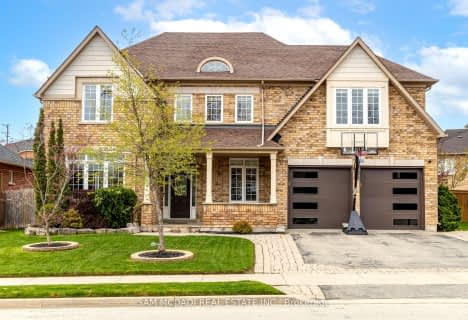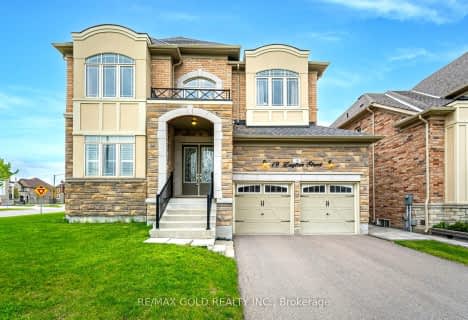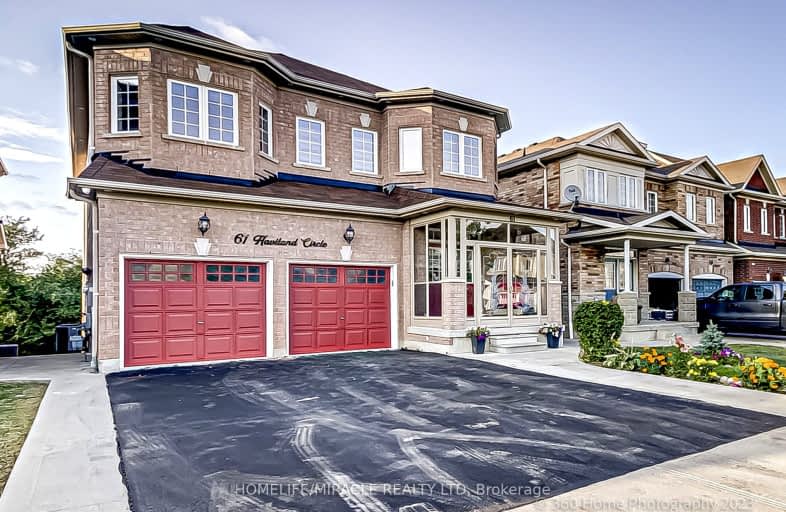Car-Dependent
- Most errands require a car.
Some Transit
- Most errands require a car.
Somewhat Bikeable
- Most errands require a car.

Our Lady of Lourdes Catholic Elementary School
Elementary: CatholicMountain Ash (Elementary)
Elementary: PublicShaw Public School
Elementary: PublicEagle Plains Public School
Elementary: PublicTreeline Public School
Elementary: PublicMount Royal Public School
Elementary: PublicChinguacousy Secondary School
Secondary: PublicHarold M. Brathwaite Secondary School
Secondary: PublicSandalwood Heights Secondary School
Secondary: PublicLouise Arbour Secondary School
Secondary: PublicSt Marguerite d'Youville Secondary School
Secondary: CatholicMayfield Secondary School
Secondary: Public-
Humber Valley Parkette
282 Napa Valley Ave, Vaughan ON 10.64km -
Panorama Park
Toronto ON 14.62km -
Danville Park
6525 Danville Rd, Mississauga ON 17.25km
-
Scotiabank
160 Yellow Avens Blvd (at Airport Rd.), Brampton ON L6R 0M5 1.93km -
RBC Royal Bank
12612 Hwy 50 (McEwan Drive West), Bolton ON L7E 1T6 8.14km -
TD Bank Financial Group
10908 Hurontario St, Brampton ON L7A 3R9 9.03km
- 4 bath
- 4 bed
- 2500 sqft
11 Fontainebleu Road, Brampton, Ontario • L6P 1Z1 • Vales of Castlemore North
- 6 bath
- 4 bed
- 3000 sqft
78 Gordon Randle Drive, Brampton, Ontario • L6P 4H6 • Toronto Gore Rural Estate
- 5 bath
- 5 bed
- 3000 sqft
20 Carl Finlay Drive, Brampton, Ontario • L6P 4K1 • Toronto Gore Rural Estate
- 5 bath
- 5 bed
- 3500 sqft
18 Alovera Street, Brampton, Ontario • L6P 0X8 • Toronto Gore Rural Estate
- 4 bath
- 4 bed
- 2000 sqft
105 Sled Dog Road, Brampton, Ontario • L6R 0J4 • Sandringham-Wellington
- 6 bath
- 4 bed
- 2500 sqft
61 Haviland Circle, Brampton, Ontario • L6R 0T7 • Sandringham-Wellington
- 4 bath
- 4 bed
- 2500 sqft
60 Eagle Plains Drive, Brampton, Ontario • L6R 2X8 • Sandringham-Wellington
- 5 bath
- 4 bed
- 3500 sqft
64 Bakersfield Road, Brampton, Ontario • L6P 3Y5 • Vales of Castlemore
- 5 bath
- 4 bed
- 2500 sqft
4 Whale Cove Court, Brampton, Ontario • L6R 3K7 • Sandringham-Wellington
- 5 bath
- 5 bed
- 3000 sqft
127 Whitwell Drive, Brampton, Ontario • L6P 1A4 • Vales of Castlemore






















