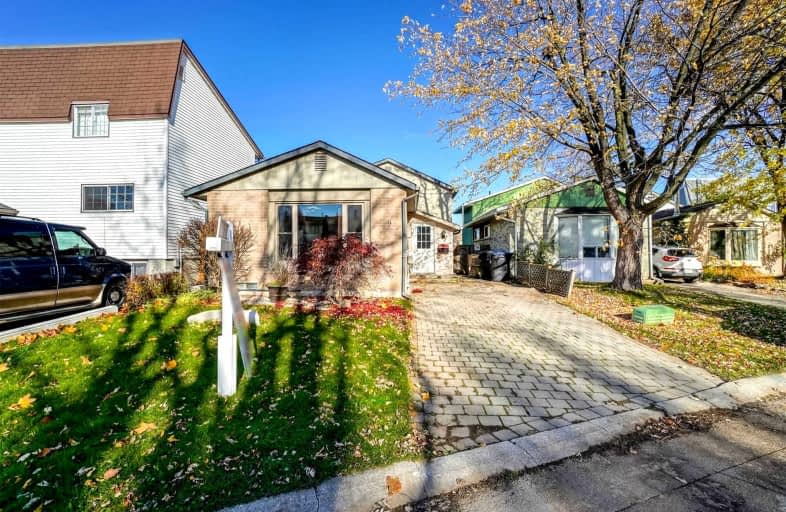
Hilldale Public School
Elementary: Public
0.32 km
Hanover Public School
Elementary: Public
1.05 km
Jefferson Public School
Elementary: Public
1.11 km
St Jean Brebeuf Separate School
Elementary: Catholic
0.90 km
Lester B Pearson Catholic School
Elementary: Catholic
0.61 km
Williams Parkway Senior Public School
Elementary: Public
0.30 km
Judith Nyman Secondary School
Secondary: Public
0.49 km
Holy Name of Mary Secondary School
Secondary: Catholic
1.38 km
Chinguacousy Secondary School
Secondary: Public
1.07 km
Bramalea Secondary School
Secondary: Public
2.42 km
North Park Secondary School
Secondary: Public
1.58 km
St Thomas Aquinas Secondary School
Secondary: Catholic
2.09 km






