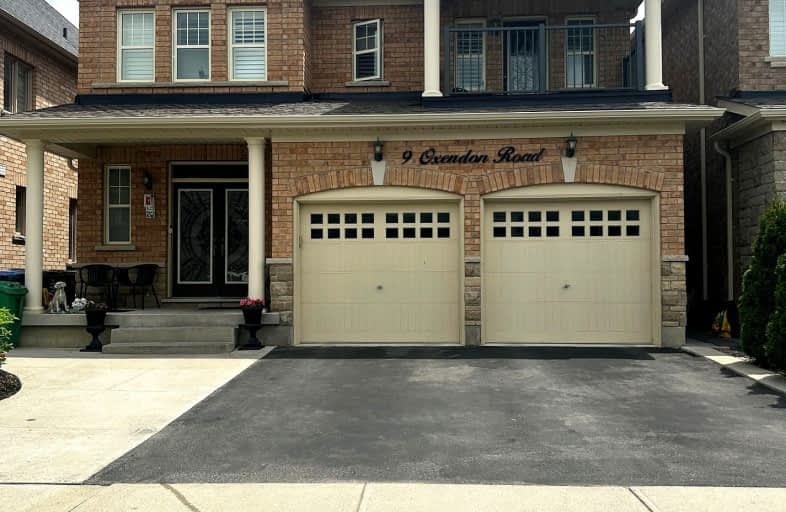Car-Dependent
- Almost all errands require a car.
Some Transit
- Most errands require a car.
Somewhat Bikeable
- Most errands require a car.

Dolson Public School
Elementary: PublicSt. Daniel Comboni Catholic Elementary School
Elementary: CatholicSt. Aidan Catholic Elementary School
Elementary: CatholicSt. Bonaventure Catholic Elementary School
Elementary: CatholicAylesbury P.S. Elementary School
Elementary: PublicBrisdale Public School
Elementary: PublicJean Augustine Secondary School
Secondary: PublicParkholme School
Secondary: PublicSt. Roch Catholic Secondary School
Secondary: CatholicFletcher's Meadow Secondary School
Secondary: PublicDavid Suzuki Secondary School
Secondary: PublicSt Edmund Campion Secondary School
Secondary: Catholic-
Meadowvale Conservation Area
1081 Old Derry Rd W (2nd Line), Mississauga ON L5B 3Y3 11.47km -
Lake Aquitaine Park
2750 Aquitaine Ave, Mississauga ON L5N 3S6 13.5km -
Danville Park
6525 Danville Rd, Mississauga ON 14.55km
-
Scotiabank
10631 Chinguacousy Rd (at Sandalwood Pkwy), Brampton ON L7A 0N5 2.68km -
RBC Royal Bank
10098 McLaughlin Rd, Brampton ON L7A 2X6 4.22km -
Scotiabank
9483 Mississauga Rd, Brampton ON L6X 0Z8 4.27km
- 1 bath
- 2 bed
- 2000 sqft
Bsmt-9 Redfern Street, Brampton, Ontario • L7A 4T7 • Northwest Brampton
- 1 bath
- 2 bed
- 700 sqft
Bsmt-138 Finegan Circle, Brampton, Ontario • L7A 4Z9 • Northwest Brampton
- 2 bath
- 2 bed
- 3500 sqft
Bsmt-2 Nightjar Drive, Brampton, Ontario • L7A 5A1 • Northwest Brampton














