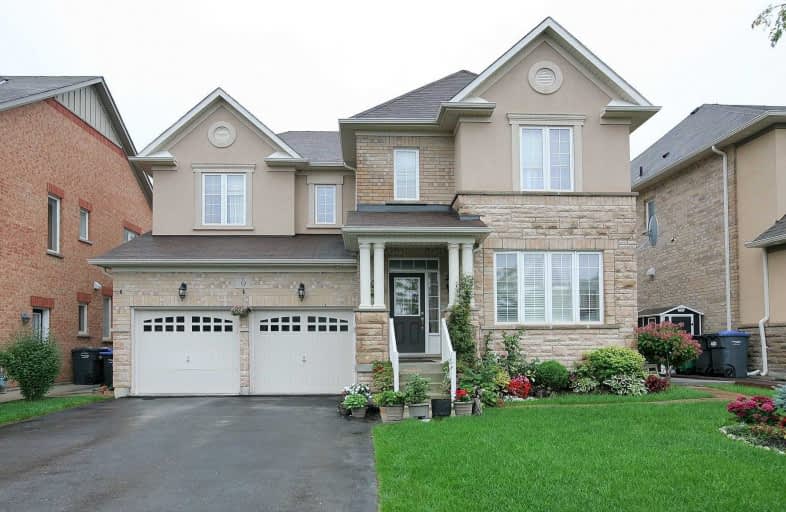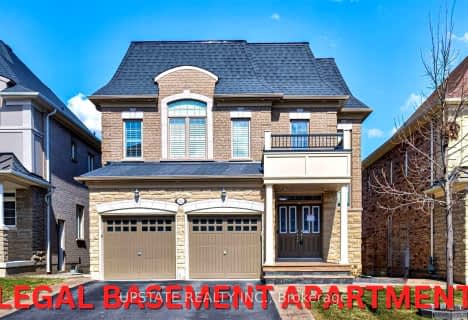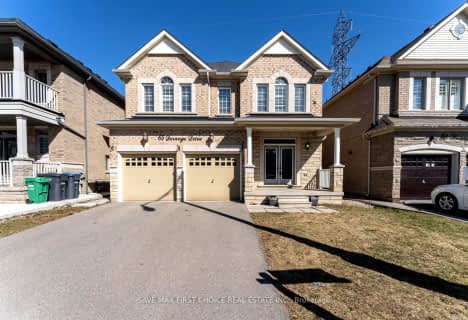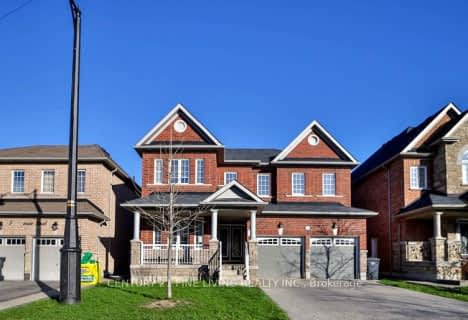
McClure PS (Elementary)
Elementary: Public
1.39 km
Our Lady of Peace School
Elementary: Catholic
1.77 km
Springbrook P.S. (Elementary)
Elementary: Public
0.72 km
St. Jean-Marie Vianney Catholic Elementary School
Elementary: Catholic
1.25 km
Ingleborough (Elementary)
Elementary: Public
0.71 km
Churchville P.S. Elementary School
Elementary: Public
1.34 km
Jean Augustine Secondary School
Secondary: Public
2.70 km
Archbishop Romero Catholic Secondary School
Secondary: Catholic
4.06 km
St Augustine Secondary School
Secondary: Catholic
2.41 km
Brampton Centennial Secondary School
Secondary: Public
3.80 km
St. Roch Catholic Secondary School
Secondary: Catholic
1.70 km
David Suzuki Secondary School
Secondary: Public
1.27 km
$
$1,599,000
- 5 bath
- 4 bed
- 3000 sqft
65 Durango Drive West, Brampton, Ontario • L6X 5G9 • Credit Valley
$
$1,750,000
- 5 bath
- 5 bed
- 3000 sqft
129 Leadership Drive, Brampton, Ontario • L6Y 5T2 • Credit Valley













