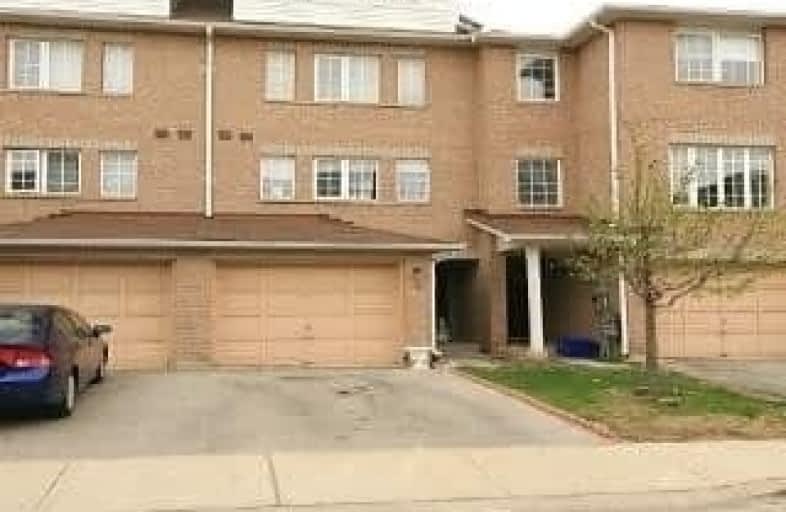
St Maria Goretti Elementary School
Elementary: Catholic
0.45 km
Westervelts Corners Public School
Elementary: Public
1.38 km
St Ursula Elementary School
Elementary: Catholic
0.96 km
Royal Orchard Middle School
Elementary: Public
0.62 km
Edenbrook Hill Public School
Elementary: Public
1.14 km
Homestead Public School
Elementary: Public
1.00 km
Archbishop Romero Catholic Secondary School
Secondary: Catholic
2.92 km
Heart Lake Secondary School
Secondary: Public
2.28 km
St. Roch Catholic Secondary School
Secondary: Catholic
2.95 km
Notre Dame Catholic Secondary School
Secondary: Catholic
2.79 km
Fletcher's Meadow Secondary School
Secondary: Public
2.61 km
David Suzuki Secondary School
Secondary: Public
3.07 km


