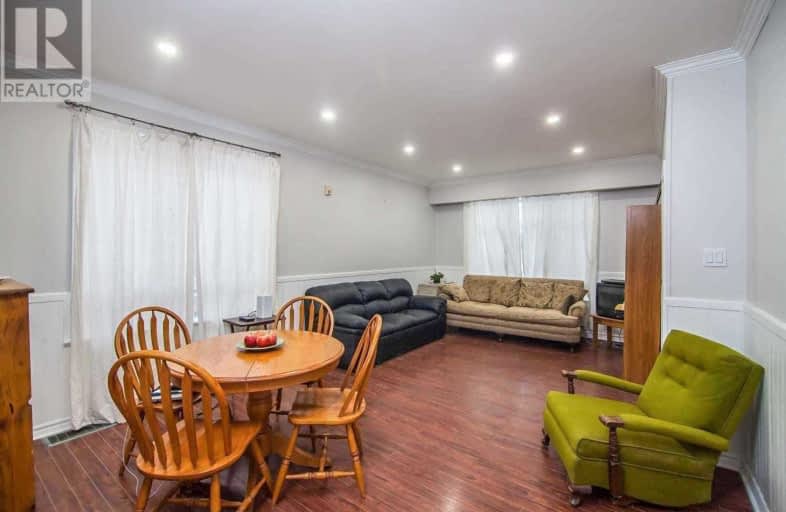Sold on Dec 05, 2019
Note: Property is not currently for sale or for rent.

-
Type: Semi-Detached
-
Style: 2-Storey
-
Lot Size: 30 x 125 Feet
-
Age: No Data
-
Taxes: $2,988 per year
-
Days on Site: 58 Days
-
Added: Dec 06, 2019 (1 month on market)
-
Updated:
-
Last Checked: 8 hours ago
-
MLS®#: W4602346
-
Listed By: Century 21 empire realty inc, brokerage
One Of The Most Affordable Semi, Renovated Home In A Family Friendly Neighborhood Close To Downtown Brampton. Walking Dist To Go Stn, Farmers Mkt. Newbath Upstairs.Superb Tile Work, 2nd Flr All New Electrical & Led Light Fixtures, New Ceilings/Floors/Stairs, Spacious & Bright! Main Flr 9Ft Ceilings, Led Pot Lights, Crown Mouldings + Wainscoting In Liv/Din, Restored Front Porch, Eat In Kit, Upgraded Sunroom W/O To Large Deck, Deep Yard W/Mature Trees
Extras
Freshly Painted, Gas Heat W C/Air, Updated Plumbing And Electric 100 Amp W/Breakers, New Vinyl Windows+Good Shingles, Large Paved Driveway For 3-4 Cars, All Elfs, Fridge, Stove, Washer, Dryer, Dishwasher.
Property Details
Facts for 90 Rosedale Avenue West, Brampton
Status
Days on Market: 58
Last Status: Sold
Sold Date: Dec 05, 2019
Closed Date: Jan 08, 2020
Expiry Date: Dec 31, 2019
Sold Price: $512,000
Unavailable Date: Dec 05, 2019
Input Date: Oct 08, 2019
Prior LSC: Listing with no contract changes
Property
Status: Sale
Property Type: Semi-Detached
Style: 2-Storey
Area: Brampton
Community: Downtown Brampton
Availability Date: Flex
Inside
Bedrooms: 3
Bedrooms Plus: 1
Bathrooms: 2
Kitchens: 1
Rooms: 7
Den/Family Room: No
Air Conditioning: Central Air
Fireplace: No
Washrooms: 2
Building
Basement: Part Fin
Heat Type: Forced Air
Heat Source: Gas
Exterior: Vinyl Siding
Water Supply: Municipal
Special Designation: Unknown
Other Structures: Garden Shed
Parking
Driveway: Private
Garage Type: None
Covered Parking Spaces: 3
Total Parking Spaces: 3
Fees
Tax Year: 2018
Tax Legal Description: Pt Blk A, Pla-13, As In Ro951168 City Of Brampton
Taxes: $2,988
Highlights
Feature: Fenced Yard
Feature: Public Transit
Land
Cross Street: Main/Vodden
Municipality District: Brampton
Fronting On: North
Parcel Number: 141100178
Pool: None
Sewer: Sewers
Lot Depth: 125 Feet
Lot Frontage: 30 Feet
Rooms
Room details for 90 Rosedale Avenue West, Brampton
| Type | Dimensions | Description |
|---|---|---|
| Living Ground | 10.30 x 11.81 | Pot Lights, Wainscoting, Laminate |
| Dining Ground | 10.23 x 13.15 | Pot Lights, Wainscoting, Laminate |
| Kitchen Ground | 9.87 x 16.50 | Pot Lights, Eat-In Kitchen, Laminate |
| Sunroom Ground | 9.87 x 16.50 | W/O To Deck, Large Window, Wood Floor |
| Master 2nd | 9.87 x 13.19 | Laminate, W/I Closet, Window |
| 2nd Br 2nd | 9.97 x 10.23 | Laminate, Closet, Window |
| 3rd Br 2nd | 8.66 x 9.94 | Laminate, Window |
| Bathroom 2nd | 5.97 x 7.54 | 4 Pc Bath |
| Rec Bsmt | 11.28 x 12.63 | Partly Finished, Window |
| Bathroom Bsmt | 9.54 x 10.96 | |
| Bathroom Bsmt | - | 3 Pc Bath |
| Laundry Bsmt | - |
| XXXXXXXX | XXX XX, XXXX |
XXXX XXX XXXX |
$XXX,XXX |
| XXX XX, XXXX |
XXXXXX XXX XXXX |
$XXX,XXX | |
| XXXXXXXX | XXX XX, XXXX |
XXXXXXX XXX XXXX |
|
| XXX XX, XXXX |
XXXXXX XXX XXXX |
$XXX,XXX | |
| XXXXXXXX | XXX XX, XXXX |
XXXXXXX XXX XXXX |
|
| XXX XX, XXXX |
XXXXXX XXX XXXX |
$XXX,XXX | |
| XXXXXXXX | XXX XX, XXXX |
XXXXXXX XXX XXXX |
|
| XXX XX, XXXX |
XXXXXX XXX XXXX |
$XXX,XXX | |
| XXXXXXXX | XXX XX, XXXX |
XXXX XXX XXXX |
$XXX,XXX |
| XXX XX, XXXX |
XXXXXX XXX XXXX |
$XXX,XXX |
| XXXXXXXX XXXX | XXX XX, XXXX | $512,000 XXX XXXX |
| XXXXXXXX XXXXXX | XXX XX, XXXX | $559,000 XXX XXXX |
| XXXXXXXX XXXXXXX | XXX XX, XXXX | XXX XXXX |
| XXXXXXXX XXXXXX | XXX XX, XXXX | $498,000 XXX XXXX |
| XXXXXXXX XXXXXXX | XXX XX, XXXX | XXX XXXX |
| XXXXXXXX XXXXXX | XXX XX, XXXX | $499,000 XXX XXXX |
| XXXXXXXX XXXXXXX | XXX XX, XXXX | XXX XXXX |
| XXXXXXXX XXXXXX | XXX XX, XXXX | $469,900 XXX XXXX |
| XXXXXXXX XXXX | XXX XX, XXXX | $310,000 XXX XXXX |
| XXXXXXXX XXXXXX | XXX XX, XXXX | $319,900 XXX XXXX |

St Joseph School
Elementary: CatholicOur Lady of Fatima School
Elementary: CatholicGlendale Public School
Elementary: PublicBeatty-Fleming Sr Public School
Elementary: PublicNorthwood Public School
Elementary: PublicSir John A. Macdonald Senior Public School
Elementary: PublicArchbishop Romero Catholic Secondary School
Secondary: CatholicSt Augustine Secondary School
Secondary: CatholicCentral Peel Secondary School
Secondary: PublicCardinal Leger Secondary School
Secondary: CatholicBrampton Centennial Secondary School
Secondary: PublicDavid Suzuki Secondary School
Secondary: Public- 2 bath
- 3 bed
27 Eastern Avenue, Brampton, Ontario • L6W 1X5 • Queen Street Corridor



