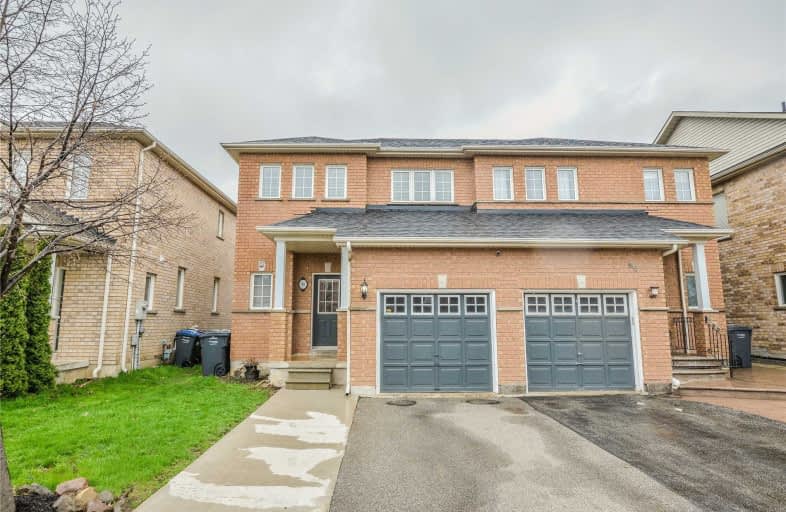
St. Aidan Catholic Elementary School
Elementary: Catholic
0.62 km
St. Lucy Catholic Elementary School
Elementary: Catholic
1.25 km
St. Bonaventure Catholic Elementary School
Elementary: Catholic
1.24 km
McCrimmon Middle School
Elementary: Public
0.90 km
Brisdale Public School
Elementary: Public
0.51 km
Rowntree Public School
Elementary: Public
1.29 km
Jean Augustine Secondary School
Secondary: Public
3.46 km
Parkholme School
Secondary: Public
0.25 km
Heart Lake Secondary School
Secondary: Public
3.90 km
St. Roch Catholic Secondary School
Secondary: Catholic
3.50 km
Fletcher's Meadow Secondary School
Secondary: Public
0.29 km
St Edmund Campion Secondary School
Secondary: Catholic
0.48 km


