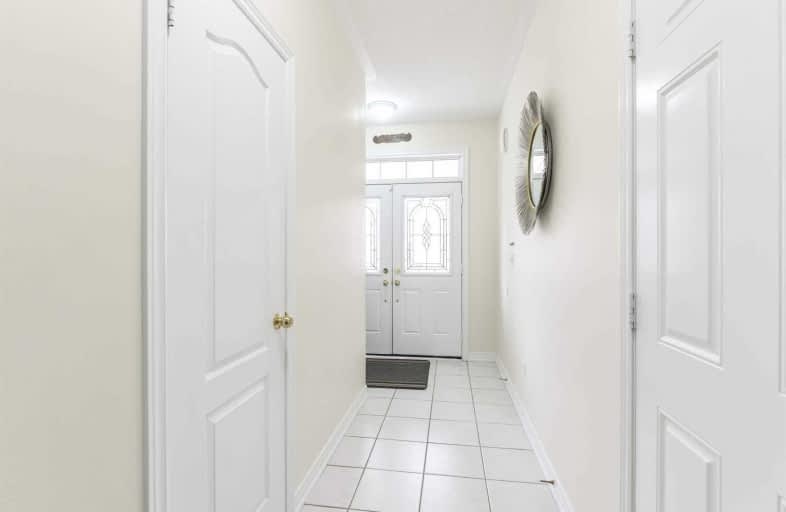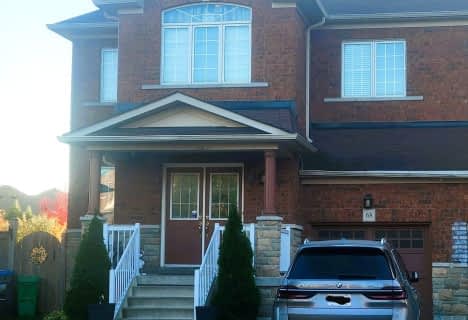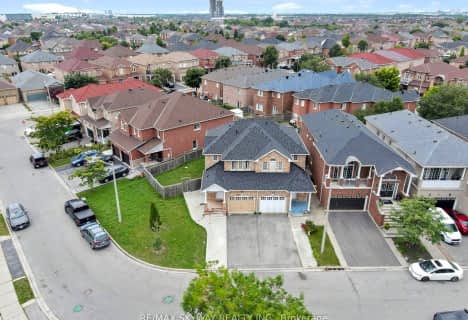
Castle Oaks P.S. Elementary School
Elementary: Public
0.36 km
Thorndale Public School
Elementary: Public
1.80 km
Castlemore Public School
Elementary: Public
1.47 km
Claireville Public School
Elementary: Public
2.95 km
Sir Isaac Brock P.S. (Elementary)
Elementary: Public
0.29 km
Beryl Ford
Elementary: Public
0.77 km
Ascension of Our Lord Secondary School
Secondary: Catholic
8.39 km
Holy Cross Catholic Academy High School
Secondary: Catholic
6.13 km
Sandalwood Heights Secondary School
Secondary: Public
6.63 km
Cardinal Ambrozic Catholic Secondary School
Secondary: Catholic
1.36 km
Castlebrooke SS Secondary School
Secondary: Public
1.51 km
St Thomas Aquinas Secondary School
Secondary: Catholic
7.20 km








