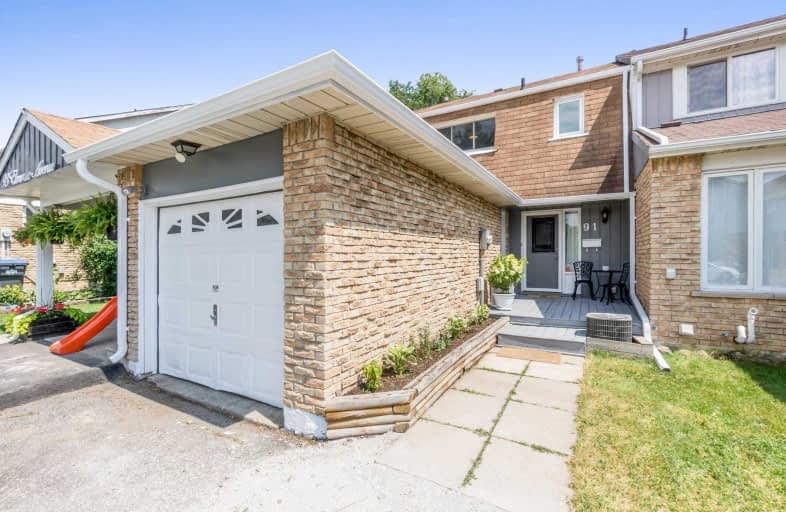
Sacred Heart Separate School
Elementary: Catholic
0.66 km
St Stephen Separate School
Elementary: Catholic
1.10 km
Somerset Drive Public School
Elementary: Public
0.19 km
St Leonard School
Elementary: Catholic
1.05 km
Robert H Lagerquist Senior Public School
Elementary: Public
0.72 km
Terry Fox Public School
Elementary: Public
0.82 km
Parkholme School
Secondary: Public
3.74 km
Harold M. Brathwaite Secondary School
Secondary: Public
2.80 km
Heart Lake Secondary School
Secondary: Public
1.61 km
Notre Dame Catholic Secondary School
Secondary: Catholic
2.02 km
St Marguerite d'Youville Secondary School
Secondary: Catholic
3.43 km
Fletcher's Meadow Secondary School
Secondary: Public
3.84 km
$
$699,000
- 2 bath
- 3 bed
- 1500 sqft
13-271 Richvale Drive South, Brampton, Ontario • L6Z 4W6 • Heart Lake East



