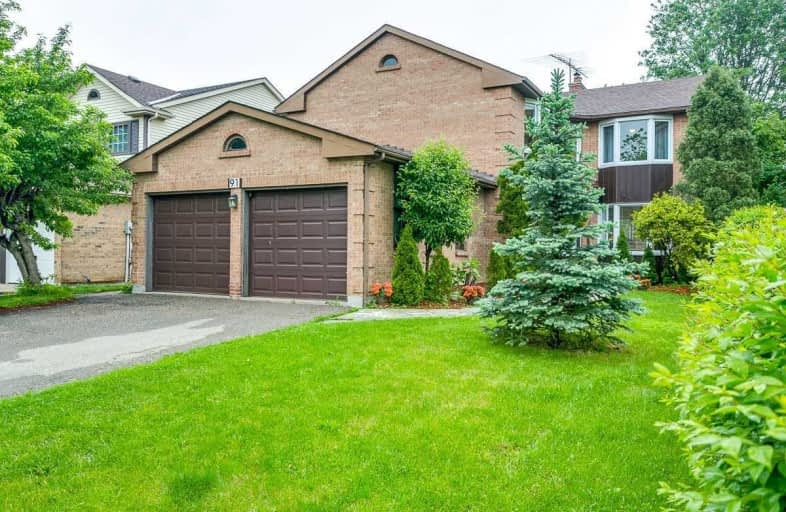
St Marguerite Bourgeoys Separate School
Elementary: Catholic
1.06 km
Harold F Loughin Public School
Elementary: Public
1.43 km
Lester B Pearson Catholic School
Elementary: Catholic
1.17 km
ÉÉC Sainte-Jeanne-d'Arc
Elementary: Catholic
1.30 km
Russell D Barber Public School
Elementary: Public
0.66 km
Williams Parkway Senior Public School
Elementary: Public
1.36 km
Judith Nyman Secondary School
Secondary: Public
1.63 km
Holy Name of Mary Secondary School
Secondary: Catholic
2.58 km
Chinguacousy Secondary School
Secondary: Public
2.19 km
Central Peel Secondary School
Secondary: Public
2.58 km
Harold M. Brathwaite Secondary School
Secondary: Public
3.01 km
North Park Secondary School
Secondary: Public
0.39 km


