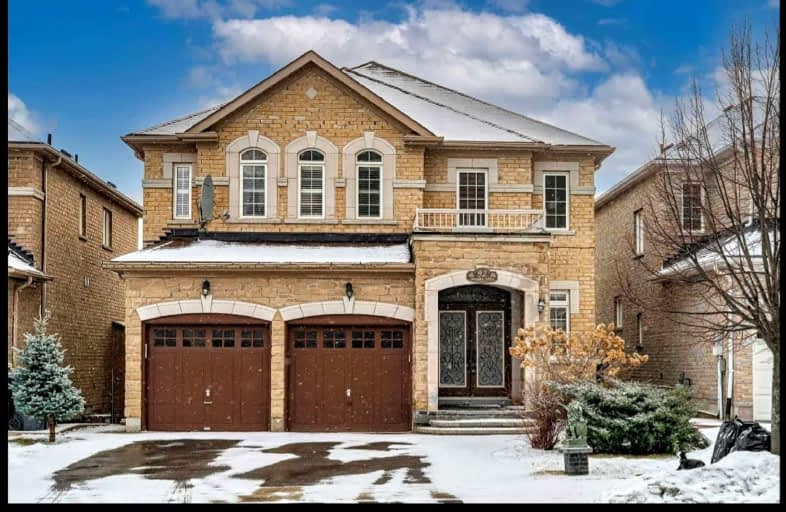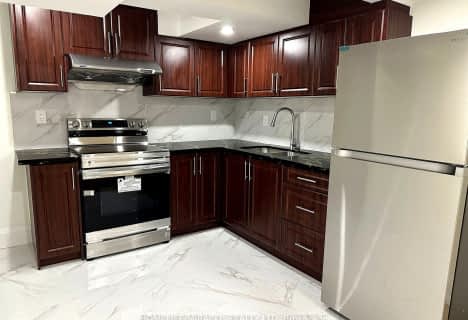Car-Dependent
- Most errands require a car.
Some Transit
- Most errands require a car.
Somewhat Bikeable
- Most errands require a car.

St. Alphonsa Catholic Elementary School
Elementary: CatholicWhaley's Corners Public School
Elementary: PublicÉcole élémentaire Jeunes sans frontières
Elementary: PublicCopeland Public School
Elementary: PublicEldorado P.S. (Elementary)
Elementary: PublicRoberta Bondar Public School
Elementary: PublicÉcole secondaire Jeunes sans frontières
Secondary: PublicÉSC Sainte-Famille
Secondary: CatholicSt Augustine Secondary School
Secondary: CatholicBrampton Centennial Secondary School
Secondary: PublicSt. Roch Catholic Secondary School
Secondary: CatholicDavid Suzuki Secondary School
Secondary: Public-
Meadowvale Conservation Area
1081 Old Derry Rd W (2nd Line), Mississauga ON L5B 3Y3 3.32km -
Manor Hill Park
Ontario 8.53km -
Sugar Maple Woods Park
8.87km
-
TD Bank Financial Group
9435 Mississauga Rd, Brampton ON L6X 0Z8 3.96km -
TD Bank Financial Group
6760 Meadowvale Town Centre Cir (at Aquataine Ave.), Mississauga ON L5N 4B7 5.7km -
Scotiabank
284 Queen St E (at Hansen Rd.), Brampton ON L6V 1C2 7.54km
- 1 bath
- 2 bed
- 700 sqft
Lower-91 Leadership Drive, Brampton, Ontario • L6Y 5T4 • Credit Valley
- 1 bath
- 2 bed
- 2000 sqft
29 Canarvan Court, Brampton, Ontario • L6Y 4X5 • Fletcher's Creek South














