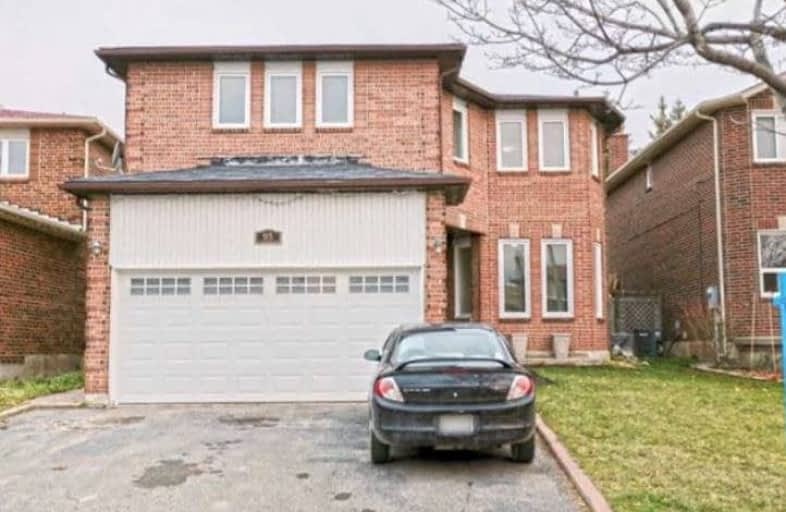
McClure PS (Elementary)
Elementary: Public
0.70 km
St Joseph School
Elementary: Catholic
0.88 km
Beatty-Fleming Sr Public School
Elementary: Public
0.90 km
Our Lady of Peace School
Elementary: Catholic
0.59 km
Springbrook P.S. (Elementary)
Elementary: Public
1.38 km
Homestead Public School
Elementary: Public
1.38 km
Jean Augustine Secondary School
Secondary: Public
3.17 km
Archbishop Romero Catholic Secondary School
Secondary: Catholic
2.53 km
St Augustine Secondary School
Secondary: Catholic
2.98 km
Heart Lake Secondary School
Secondary: Public
4.32 km
St. Roch Catholic Secondary School
Secondary: Catholic
1.57 km
David Suzuki Secondary School
Secondary: Public
0.95 km



