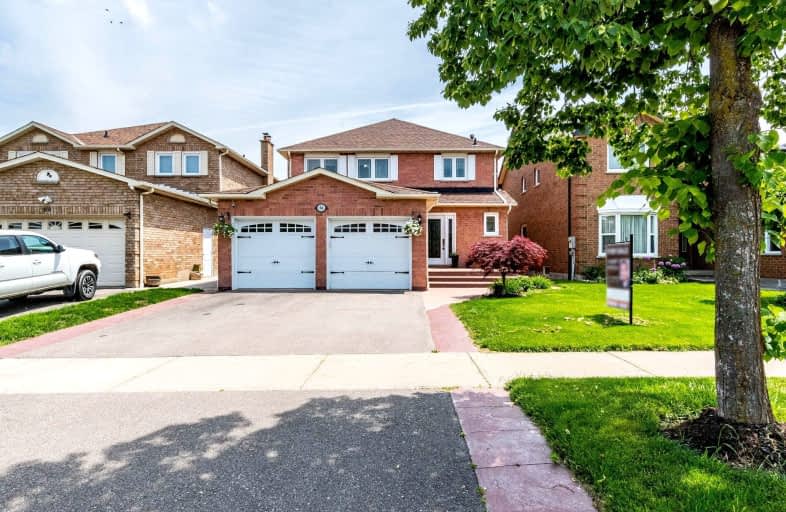Car-Dependent
- Most errands require a car.
Good Transit
- Some errands can be accomplished by public transportation.
Somewhat Bikeable
- Most errands require a car.

Sir Wilfrid Laurier Public School
Elementary: PublicSt Kevin School
Elementary: CatholicFletcher's Creek Senior Public School
Elementary: PublicDerry West Village Public School
Elementary: PublicWilliam G. Davis Senior Public School
Elementary: PublicCherrytree Public School
Elementary: PublicPeel Alternative North
Secondary: PublicPeel Alternative North ISR
Secondary: PublicBrampton Centennial Secondary School
Secondary: PublicMississauga Secondary School
Secondary: PublicSt Marcellinus Secondary School
Secondary: CatholicTurner Fenton Secondary School
Secondary: Public-
Meadowvale Conservation Area
1081 Old Derry Rd W (2nd Line), Mississauga ON L5B 3Y3 3.79km -
Staghorn Woods Park
855 Ceremonial Dr, Mississauga ON 6.99km -
Kariya Park
3620 Kariya Dr (at Enfield Pl.), Mississauga ON L5B 3J4 10.02km
-
Scotiabank
865 Britannia Rd W (Britannia and Mavis), Mississauga ON L5V 2X8 5.66km -
RBC Royal Bank
9495 Mississauga Rd, Brampton ON L6X 0Z8 7.88km -
CIBC
380 Bovaird Dr E, Brampton ON L6Z 2S6 8.02km
- 4 bath
- 4 bed
- 2000 sqft
54 Ferguson Place, Brampton, Ontario • L6Y 2S9 • Fletcher's West
- 4 bath
- 3 bed
- 1500 sqft
112 Merganser Crescent, Brampton, Ontario • L6W 4G4 • Fletcher's Creek South
- 5 bath
- 4 bed
- 2500 sqft
12 Sugar Creek Lane, Brampton, Ontario • L6W 3X6 • Fletcher's Creek South
- 4 bath
- 4 bed
- 2500 sqft
79 Turtlecreek Boulevard, Brampton, Ontario • L6W 3Y2 • Fletcher's Creek South
- 3 bath
- 4 bed
- 1500 sqft
35 Bartley Bull Parkway, Brampton, Ontario • L6W 2J3 • Brampton East
- 5 bath
- 4 bed
- 3000 sqft
7346 Lantern Fly Hollow, Mississauga, Ontario • L5W 1J8 • Meadowvale Village
- 4 bath
- 3 bed
- 1500 sqft
29 Halldorson Trail, Brampton, Ontario • L6W 4L6 • Fletcher's Creek South












