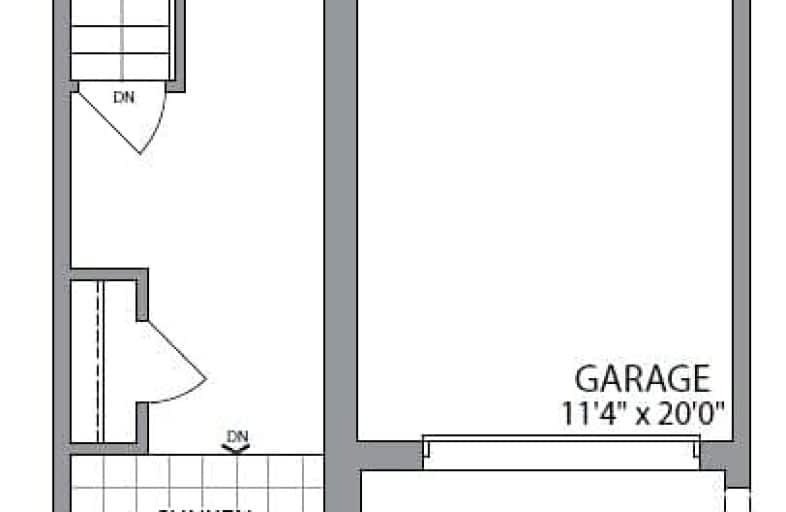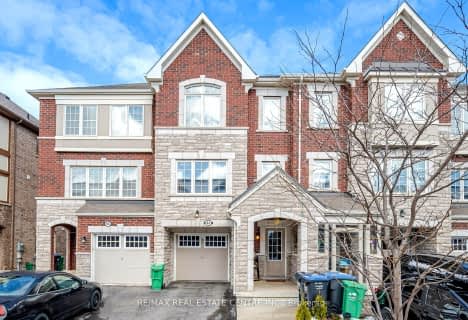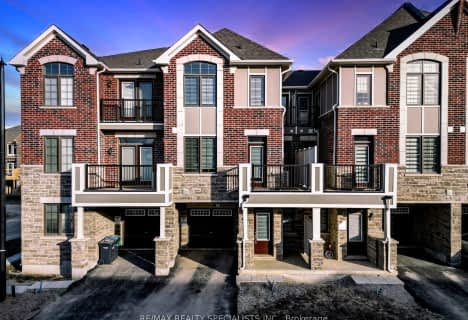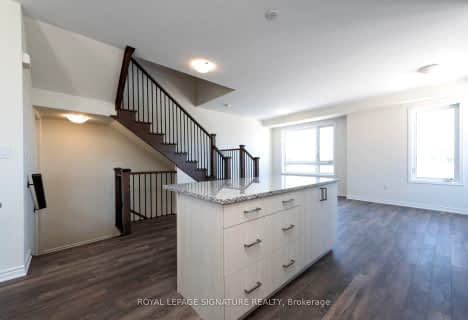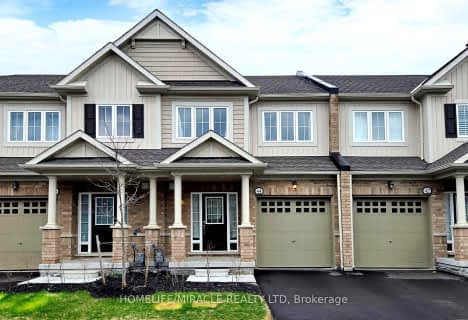Car-Dependent
- Almost all errands require a car.
Some Transit
- Most errands require a car.
Somewhat Bikeable
- Most errands require a car.

Dolson Public School
Elementary: PublicSt. Daniel Comboni Catholic Elementary School
Elementary: CatholicAlloa Public School
Elementary: PublicSt. Aidan Catholic Elementary School
Elementary: CatholicSt. Bonaventure Catholic Elementary School
Elementary: CatholicBrisdale Public School
Elementary: PublicJean Augustine Secondary School
Secondary: PublicParkholme School
Secondary: PublicSt. Roch Catholic Secondary School
Secondary: CatholicChrist the King Catholic Secondary School
Secondary: CatholicFletcher's Meadow Secondary School
Secondary: PublicSt Edmund Campion Secondary School
Secondary: Catholic-
White Spruce Dog Park
7.85km -
Gage Park
2 Wellington St W (at Wellington St. E), Brampton ON L6Y 4R2 8.75km -
Williams Parkway Dog Park
Williams Pky (At Highway 410), Brampton ON 9.51km
-
Scotiabank
9483 Mississauga Rd, Brampton ON L6X 0Z8 5.81km -
RBC Royal Bank
9495 Mississauga Rd, Brampton ON L6X 0Z8 5.96km -
Scotiabank
66 Quarry Edge Dr (at Bovaird Dr.), Brampton ON L6V 4K2 6.78km
- 3 bath
- 4 bed
- 1500 sqft
14 Arrowview Drive, Brampton, Ontario • L7A 5H7 • Northwest Brampton
- 3 bath
- 3 bed
- 1500 sqft
12 Metro Crescent, Brampton, Ontario • L7A 4P2 • Northwest Brampton
- 3 bath
- 4 bed
- 1500 sqft
67 Ganton Heights, Brampton, Ontario • L7A 3Y9 • Northwest Brampton
- 4 bath
- 4 bed
- 2000 sqft
486 Queen Mary Drive, Brampton, Ontario • L7A 4N3 • Northwest Brampton
- 3 bath
- 4 bed
- 1500 sqft
25 Dale Meadows Rd, Brampton, Ontario • L7A 4Z8 • Northwest Brampton
