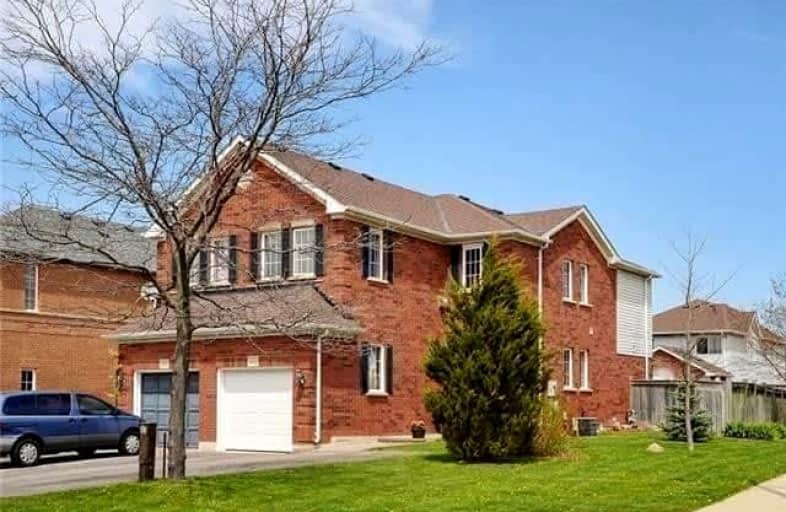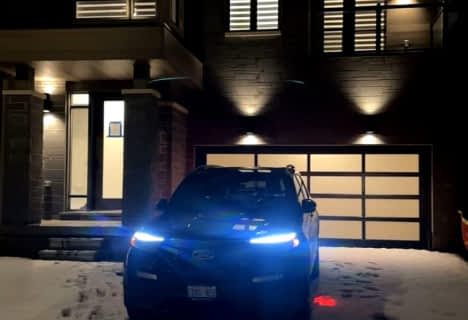Somewhat Walkable
- Some errands can be accomplished on foot.
Good Transit
- Some errands can be accomplished by public transportation.
Bikeable
- Some errands can be accomplished on bike.

Massey Street Public School
Elementary: PublicGood Shepherd Catholic Elementary School
Elementary: CatholicOur Lady of Providence Elementary School
Elementary: CatholicSpringdale Public School
Elementary: PublicFernforest Public School
Elementary: PublicLarkspur Public School
Elementary: PublicJudith Nyman Secondary School
Secondary: PublicHarold M. Brathwaite Secondary School
Secondary: PublicSandalwood Heights Secondary School
Secondary: PublicNorth Park Secondary School
Secondary: PublicLouise Arbour Secondary School
Secondary: PublicSt Marguerite d'Youville Secondary School
Secondary: Catholic-
Chinguacousy Park
Central Park Dr (at Queen St. E), Brampton ON L6S 6G7 3.27km -
Napa Valley Park
75 Napa Valley Ave, Vaughan ON 13.44km -
Ravenscrest Park
305 Martin Grove Rd, Toronto ON M1M 1M1 18.78km
-
TD Bank Financial Group
55 Mountainash Rd, Brampton ON L6R 1W4 2.62km -
Scotiabank
160 Yellow Avens Blvd (at Airport Rd.), Brampton ON L6R 0M5 3.83km -
CIBC
380 Bovaird Dr E, Brampton ON L6Z 2S6 3.9km
- 3 bath
- 4 bed
- 2000 sqft
90 Claremont Drive, Brampton, Ontario • L6R 4E8 • Sandringham-Wellington North
- 4 bath
- 4 bed
- 2500 sqft
44 Duxbury Road, Brampton, Ontario • L6R 4E3 • Sandringham-Wellington North
- 2 bath
- 3 bed
- 1100 sqft
157 Morningmist Street, Brampton, Ontario • L6R 2B6 • Sandringham-Wellington














