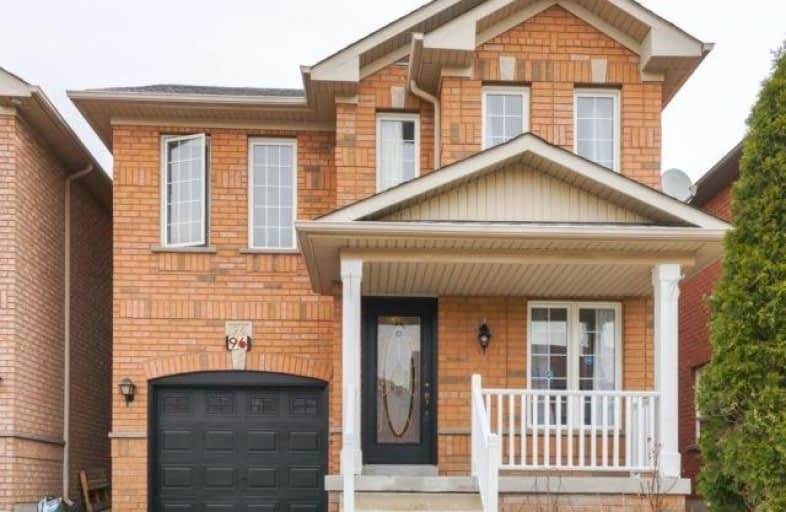
Mount Pleasant Village Public School
Elementary: Public
0.64 km
St. Bonaventure Catholic Elementary School
Elementary: Catholic
0.65 km
Guardian Angels Catholic Elementary School
Elementary: Catholic
0.63 km
Aylesbury P.S. Elementary School
Elementary: Public
0.76 km
Worthington Public School
Elementary: Public
0.52 km
McCrimmon Middle School
Elementary: Public
0.94 km
Jean Augustine Secondary School
Secondary: Public
1.67 km
Parkholme School
Secondary: Public
2.05 km
St. Roch Catholic Secondary School
Secondary: Catholic
1.85 km
Fletcher's Meadow Secondary School
Secondary: Public
1.77 km
David Suzuki Secondary School
Secondary: Public
3.38 km
St Edmund Campion Secondary School
Secondary: Catholic
1.38 km
$
$899,000
- 3 bath
- 4 bed
- 2000 sqft
36 Bevington Road, Brampton, Ontario • L7A 0R9 • Northwest Brampton



