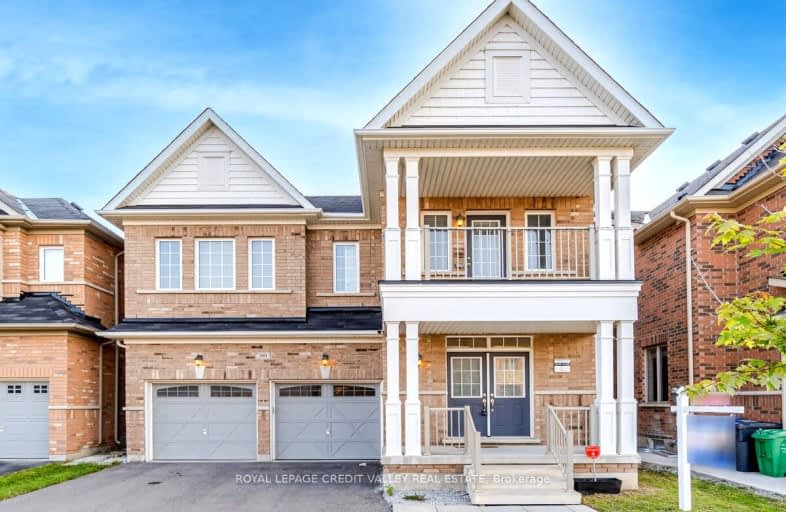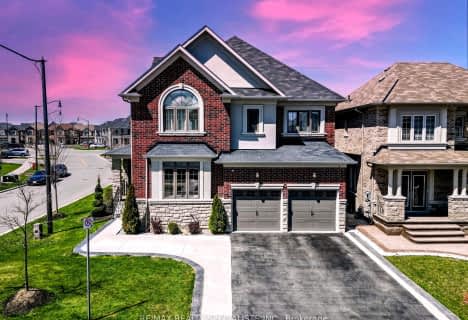Car-Dependent
- Almost all errands require a car.
Some Transit
- Most errands require a car.
Bikeable
- Some errands can be accomplished on bike.

Dolson Public School
Elementary: PublicSt. Daniel Comboni Catholic Elementary School
Elementary: CatholicSt. Aidan Catholic Elementary School
Elementary: CatholicSt. Bonaventure Catholic Elementary School
Elementary: CatholicMcCrimmon Middle School
Elementary: PublicBrisdale Public School
Elementary: PublicJean Augustine Secondary School
Secondary: PublicParkholme School
Secondary: PublicHeart Lake Secondary School
Secondary: PublicSt. Roch Catholic Secondary School
Secondary: CatholicFletcher's Meadow Secondary School
Secondary: PublicSt Edmund Campion Secondary School
Secondary: Catholic-
Gage Park
2 Wellington St W (at Wellington St. E), Brampton ON L6Y 4R2 7.35km -
Centennial Park
Brampton ON 7.66km -
Chinguacousy Park
Central Park Dr (at Queen St. E), Brampton ON L6S 6G7 10.55km
-
TD Bank Financial Group
10908 Hurontario St, Brampton ON L7A 3R9 4.4km -
Scotiabank
9483 Mississauga Rd, Brampton ON L6X 0Z8 4.86km -
Scotiabank
66 Quarry Edge Dr (at Bovaird Dr.), Brampton ON L6V 4K2 5.44km
- 4 bath
- 5 bed
- 3000 sqft
23 Gambia Road, Brampton, Ontario • L7A 4M2 • Northwest Brampton
- 6 bath
- 5 bed
- 3500 sqft
57 Brent Stephens Way, Brampton, Ontario • L7A 5B5 • Northwest Brampton
- 6 bath
- 5 bed
- 3500 sqft
495 Queen Mary Drive, Brampton, Ontario • L7A 4Y1 • Northwest Brampton
- 5 bath
- 5 bed
25 Winners Circle, Brampton, Ontario • L7A 1W3 • Northwest Sandalwood Parkway
- 4 bath
- 5 bed
- 3000 sqft
8 Kambalda Road, Brampton, Ontario • L7A 5J3 • Northwest Brampton
- 7 bath
- 5 bed
- 3000 sqft
12 Junior Road, Brampton, Ontario • L7A 5J4 • Northwest Brampton
- 6 bath
- 5 bed
- 3000 sqft
574 Queen Mary Drive, Brampton, Ontario • L7A 4Y6 • Northwest Brampton
- 4 bath
- 5 bed
- 3000 sqft
14 Donald Stewart Road, Brampton, Ontario • L7A 5J8 • Northwest Brampton
- 4 bath
- 5 bed
- 2000 sqft
64 Mccrimmon Drive, Brampton, Ontario • L7A 2Z3 • Fletcher's Meadow













