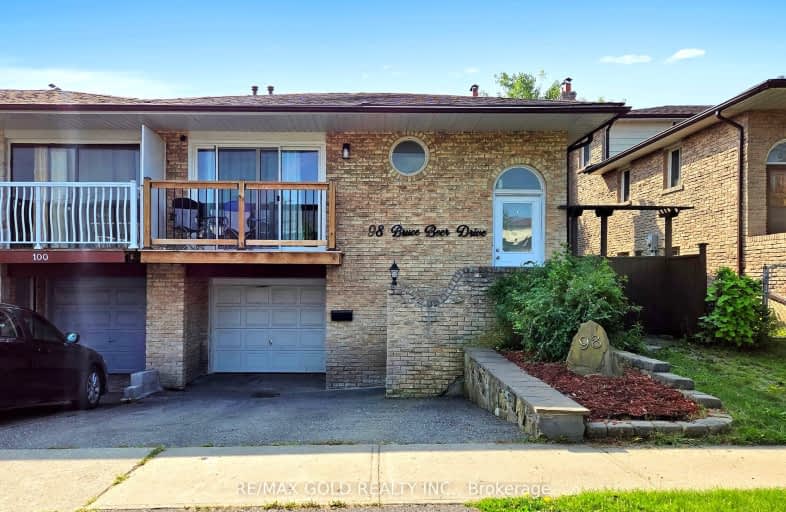
Somewhat Walkable
- Some errands can be accomplished on foot.
Some Transit
- Most errands require a car.

École élémentaire Carrefour des Jeunes
Elementary: PublicGordon Graydon Senior Public School
Elementary: PublicSt Anne Separate School
Elementary: CatholicArnott Charlton Public School
Elementary: PublicSt Joachim Separate School
Elementary: CatholicKingswood Drive Public School
Elementary: PublicArchbishop Romero Catholic Secondary School
Secondary: CatholicCentral Peel Secondary School
Secondary: PublicCardinal Leger Secondary School
Secondary: CatholicHeart Lake Secondary School
Secondary: PublicNorth Park Secondary School
Secondary: PublicNotre Dame Catholic Secondary School
Secondary: Catholic-
Peel Village Park
Brampton ON 4.63km -
Andrew Mccandles
500 Elbern Markell Dr, Brampton ON L6X 5L3 7.11km -
Meadowvale Conservation Area
1081 Old Derry Rd W (2nd Line), Mississauga ON L5B 3Y3 9.62km
-
Scotiabank
284 Queen St E (at Hansen Rd.), Brampton ON L6V 1C2 1.76km -
Scotiabank
25 Peel Centre Dr (At Lisa St), Brampton ON L6T 3R5 2.78km -
Scotiabank
1 Main St S (at Queen St.), Brampton ON L6Y 1M8 2.85km
- 2 bath
- 4 bed
- 2500 sqft
14 Royal Palm Drive, Brampton, Ontario • L6Z 1P5 • Heart Lake East













