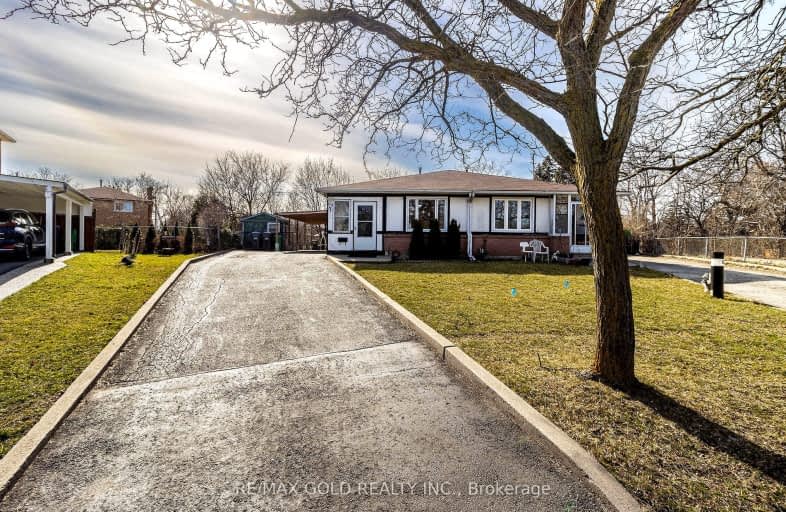Somewhat Walkable
- Some errands can be accomplished on foot.
Good Transit
- Some errands can be accomplished by public transportation.
Bikeable
- Some errands can be accomplished on bike.

St Marguerite Bourgeoys Separate School
Elementary: CatholicMassey Street Public School
Elementary: PublicSt Anthony School
Elementary: CatholicOur Lady of Providence Elementary School
Elementary: CatholicFernforest Public School
Elementary: PublicLarkspur Public School
Elementary: PublicJudith Nyman Secondary School
Secondary: PublicChinguacousy Secondary School
Secondary: PublicHarold M. Brathwaite Secondary School
Secondary: PublicSandalwood Heights Secondary School
Secondary: PublicNorth Park Secondary School
Secondary: PublicLouise Arbour Secondary School
Secondary: Public-
Tropical Escape Restaurant & Lounge
2260 Bovaird Drive E, Brampton, ON L6R 3J5 1.46km -
Kirkstyle Inn
Knarsdale, Slaggyford, Brampton CA8 7PB 5437.92km -
Samson Inn
Byways, Gilsland, Brampton CA8 7DR 5425.49km
-
Tim Hortons
624 Peter Robertson Boulevard, Brampton, ON L6R 1T5 0.98km -
Royal Paan - Brampton
2260 Bovaird Drive E, Brampton, ON L6R 3J5 1.49km -
The Jacobite
19 High Cross Street, Brampton CA8 1RP 5421.6km
-
Chinguacousy Wellness Centre
995 Peter Robertson Boulevard, Brampton, ON L6R 2E9 1.08km -
LA Fitness
2959 Bovaird Drive East, Brampton, ON L6T 3S1 2.87km -
New Persona
490 Bramalea Road, Suite B4, Brampton, ON L6T 2H2 3.16km
-
North Bramalea Pharmacy
9780 Bramalea Road, Brampton, ON L6S 2P1 0.91km -
Guardian Drugs
630 Peter Robertson Boulevard, Brampton, ON L6R 1T4 1km -
Springdale Pharmacy
630 Peter Robertson Boulevard, Brampton, ON L6R 1T4 1km
-
MacKay Pizza & Subs
930 N Park Dr, Brampton, ON L6S 3Y5 0.71km -
Monsoon Restaurant
945 Peter Robertson Boulevard, Unit 1, Brampton, ON L6R 2R6 0.72km -
Pizza Depot
945 Peter Robertson Boulevard, Brampton, ON L6R 2R6 0.75km
-
Trinity Common Mall
210 Great Lakes Drive, Brampton, ON L6R 2K7 1.7km -
Bramalea City Centre
25 Peel Centre Drive, Brampton, ON L6T 3R5 3.43km -
Centennial Mall
227 Vodden Street E, Brampton, ON L6V 1N2 4.26km
-
Sobeys
930 N Park Drive, Brampton, ON L6S 3Y5 0.71km -
Metro
20 Great Lakes Drive, Brampton, ON L6R 2K7 1.57km -
Chalo Fresh
10682 Bramalea Road, Brampton, ON L6R 3P4 2.2km
-
Lcbo
80 Peel Centre Drive, Brampton, ON L6T 4G8 3.67km -
LCBO
170 Sandalwood Pky E, Brampton, ON L6Z 1Y5 4.07km -
LCBO Orion Gate West
545 Steeles Ave E, Brampton, ON L6W 4S2 7.32km
-
Shell
5 Great Lakes Drive, Brampton, ON L6R 2S5 1.54km -
William's Parkway Shell
1235 Williams Pky, Brampton, ON L6S 4S4 1.76km -
Shell Canada Products Limited
1235 Williams Pky, Brampton, ON L6S 4S4 1.76km
-
SilverCity Brampton Cinemas
50 Great Lakes Drive, Brampton, ON L6R 2K7 1.8km -
Rose Theatre Brampton
1 Theatre Lane, Brampton, ON L6V 0A3 5.94km -
Garden Square
12 Main Street N, Brampton, ON L6V 1N6 6.07km
-
Brampton Library, Springdale Branch
10705 Bramalea Rd, Brampton, ON L6R 0C1 2.35km -
Brampton Library
150 Central Park Dr, Brampton, ON L6T 1B4 3.47km -
Brampton Library - Four Corners Branch
65 Queen Street E, Brampton, ON L6W 3L6 5.89km
-
Brampton Civic Hospital
2100 Bovaird Drive, Brampton, ON L6R 3J7 0.58km -
William Osler Hospital
Bovaird Drive E, Brampton, ON 0.68km -
No Wait Walk-in
860 North Park Drive, Unit 5, Brampton, ON L6S 4N5 1.17km
-
Chinguacousy Park
Central Park Dr (at Queen St. E), Brampton ON L6S 6G7 2.55km -
Humber Valley Parkette
282 Napa Valley Ave, Vaughan ON 13.06km -
Fairwind Park
181 Eglinton Ave W, Mississauga ON L5R 0E9 16.72km
-
RBC Royal Bank
10555 Bramalea Rd (Sandalwood Rd), Brampton ON L6R 3P4 1.9km -
Scotiabank
1985 Cottrelle Blvd (McVean & Cottrelle), Brampton ON L6P 2Z8 6km -
TD Bank Financial Group
3978 Cottrelle Blvd, Brampton ON L6P 2R1 8.56km
- 3 bath
- 3 bed
- 1500 sqft
34 Peace Valley Crescent East, Brampton, Ontario • L6R 1G3 • Sandringham-Wellington
- 4 bath
- 4 bed
- 2500 sqft
49 Australia Drive, Brampton, Ontario • L6R 3G1 • Sandringham-Wellington













