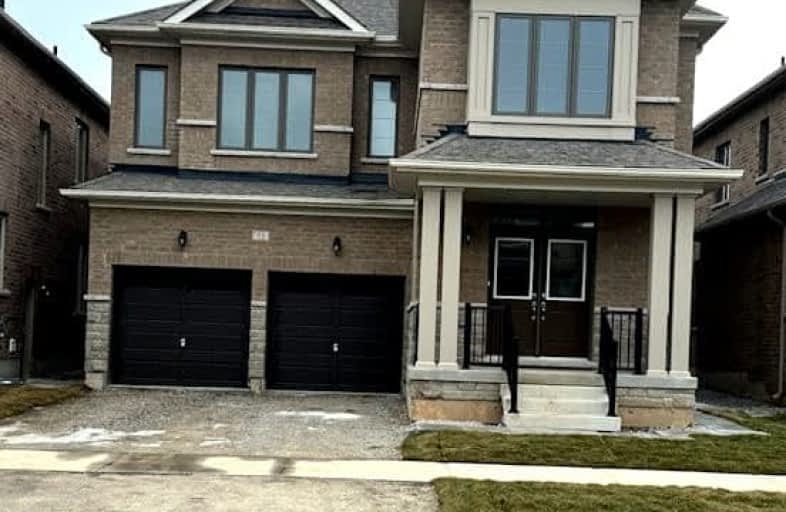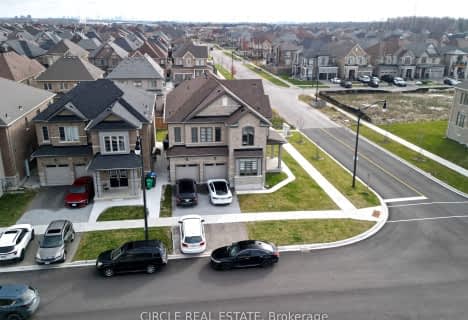Car-Dependent
- Most errands require a car.
34
/100
Good Transit
- Some errands can be accomplished by public transportation.
56
/100
Bikeable
- Some errands can be accomplished on bike.
64
/100

McClure PS (Elementary)
Elementary: Public
0.74 km
Springbrook P.S. (Elementary)
Elementary: Public
1.30 km
St Ursula Elementary School
Elementary: Catholic
1.30 km
St. Jean-Marie Vianney Catholic Elementary School
Elementary: Catholic
0.92 km
James Potter Public School
Elementary: Public
1.00 km
Homestead Public School
Elementary: Public
1.22 km
Jean Augustine Secondary School
Secondary: Public
2.50 km
Parkholme School
Secondary: Public
3.57 km
St. Roch Catholic Secondary School
Secondary: Catholic
0.94 km
Fletcher's Meadow Secondary School
Secondary: Public
3.25 km
David Suzuki Secondary School
Secondary: Public
1.28 km
St Edmund Campion Secondary School
Secondary: Catholic
3.17 km
-
Chinguacousy Park
Central Park Dr (at Queen St. E), Brampton ON L6S 6G7 8km -
Aloma Park Playground
Avondale Blvd, Brampton ON 8.42km -
Dunblaine Park
Brampton ON L6T 3H2 9.2km
-
Scotiabank
9483 Mississauga Rd, Brampton ON L6X 0Z8 2.66km -
Scotiabank
66 Quarry Edge Dr (at Bovaird Dr.), Brampton ON L6V 4K2 3.45km -
RBC Royal Bank
95 Dufay Rd, Brampton ON L7A 4J1 3.77km



