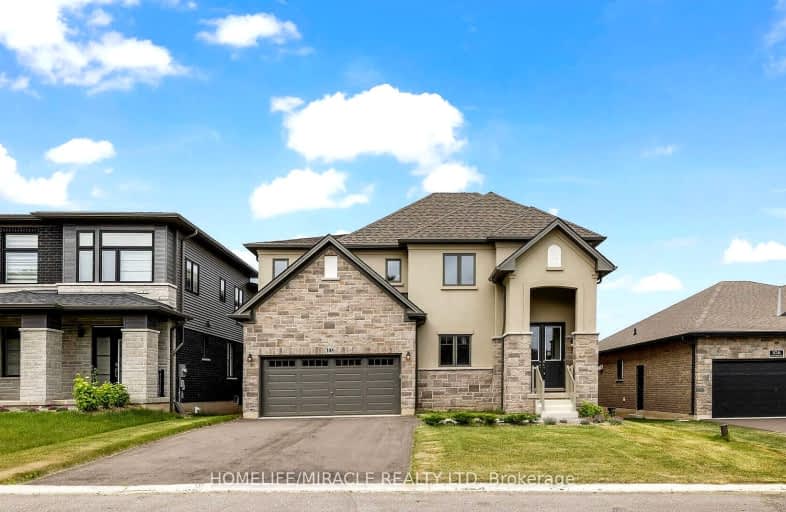Car-Dependent
- Most errands require a car.
25
/100
Somewhat Bikeable
- Most errands require a car.
29
/100

Holy Family School
Elementary: Catholic
2.85 km
Paris Central Public School
Elementary: Public
1.49 km
St. Theresa School
Elementary: Catholic
7.14 km
Sacred Heart Catholic Elementary School
Elementary: Catholic
5.87 km
North Ward School
Elementary: Public
2.85 km
Cobblestone Elementary School
Elementary: Public
0.97 km
W Ross Macdonald Provincial Secondary School
Secondary: Provincial
11.40 km
Tollgate Technological Skills Centre Secondary School
Secondary: Public
7.95 km
Paris District High School
Secondary: Public
2.52 km
St John's College
Secondary: Catholic
8.01 km
Brantford Collegiate Institute and Vocational School
Secondary: Public
9.87 km
Assumption College School School
Secondary: Catholic
9.62 km
-
Lion's Park
96 Laurel St, Paris ON N3L 3K2 1.34km -
Simply Grand Dog Park
8 Green Lane (Willow St.), Paris ON N3L 3E1 2.89km -
Perfect Scents K9
Bishopsgate Rd, Burford ON N0E 1A0 6.17km
-
BMO Bank of Montreal
68 Grand River St N, Paris ON N3L 2M2 1.35km -
Your Neighbourhood Credit Union
75 Grand River St N, Paris ON N3L 2M3 1.36km -
RBC Royal Bank
300 King George Rd (King George Road), Brantford ON N3R 5L8 8.29km














