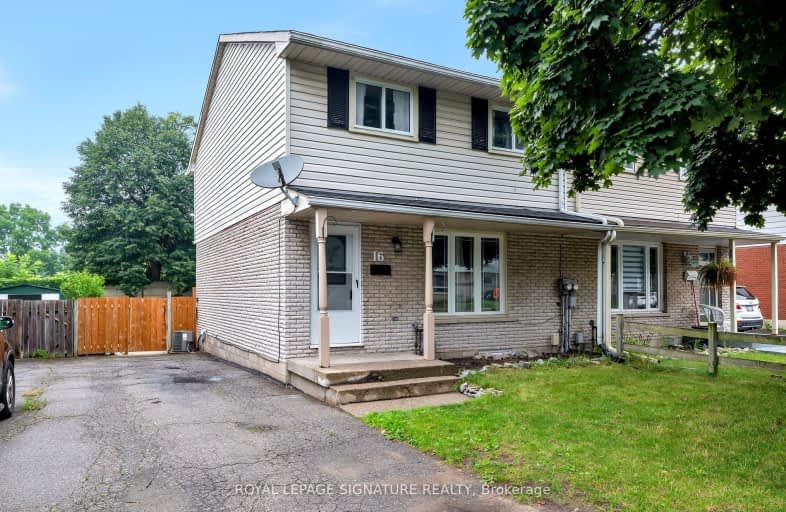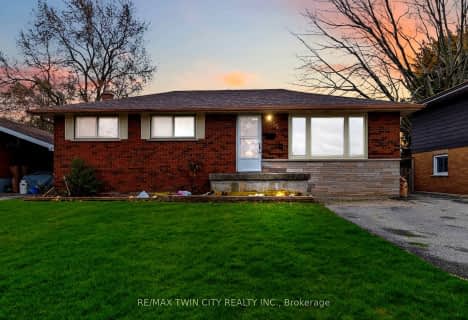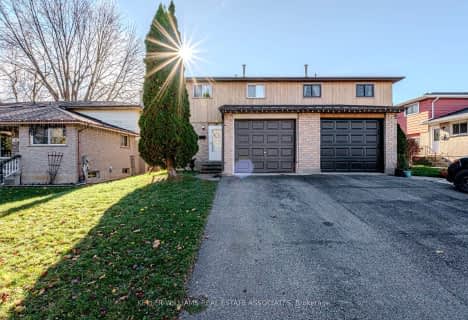Somewhat Walkable
- Some errands can be accomplished on foot.
64
/100
Bikeable
- Some errands can be accomplished on bike.
56
/100

St. Patrick School
Elementary: Catholic
1.01 km
Graham Bell-Victoria Public School
Elementary: Public
1.44 km
Grandview Public School
Elementary: Public
0.98 km
Centennial-Grand Woodlands School
Elementary: Public
1.15 km
St. Pius X Catholic Elementary School
Elementary: Catholic
0.20 km
James Hillier Public School
Elementary: Public
1.10 km
St. Mary Catholic Learning Centre
Secondary: Catholic
3.41 km
Grand Erie Learning Alternatives
Secondary: Public
2.43 km
Tollgate Technological Skills Centre Secondary School
Secondary: Public
1.35 km
St John's College
Secondary: Catholic
1.59 km
North Park Collegiate and Vocational School
Secondary: Public
0.71 km
Brantford Collegiate Institute and Vocational School
Secondary: Public
2.57 km














