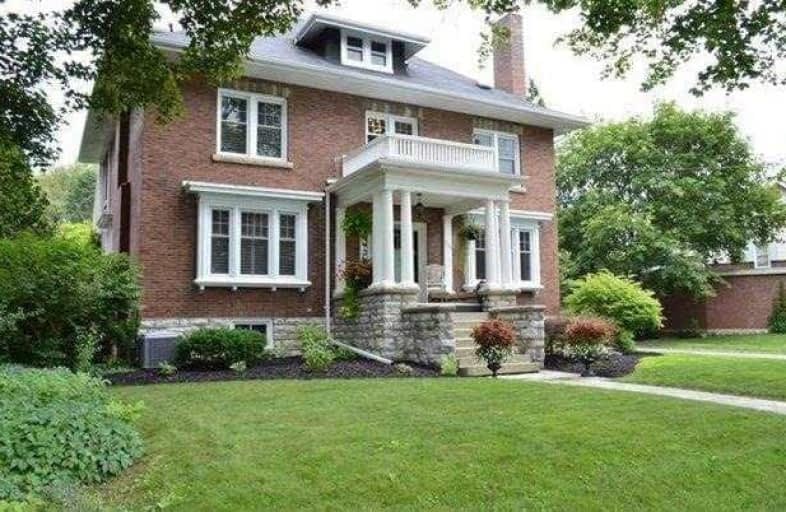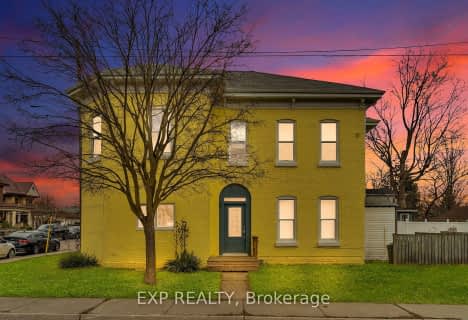
Christ the King School
Elementary: Catholic
0.18 km
Graham Bell-Victoria Public School
Elementary: Public
1.46 km
Grandview Public School
Elementary: Public
1.59 km
Lansdowne-Costain Public School
Elementary: Public
0.38 km
James Hillier Public School
Elementary: Public
1.44 km
Dufferin Public School
Elementary: Public
0.62 km
St. Mary Catholic Learning Centre
Secondary: Catholic
2.98 km
Tollgate Technological Skills Centre Secondary School
Secondary: Public
2.01 km
St John's College
Secondary: Catholic
1.37 km
North Park Collegiate and Vocational School
Secondary: Public
2.92 km
Brantford Collegiate Institute and Vocational School
Secondary: Public
1.15 km
Assumption College School School
Secondary: Catholic
3.13 km










