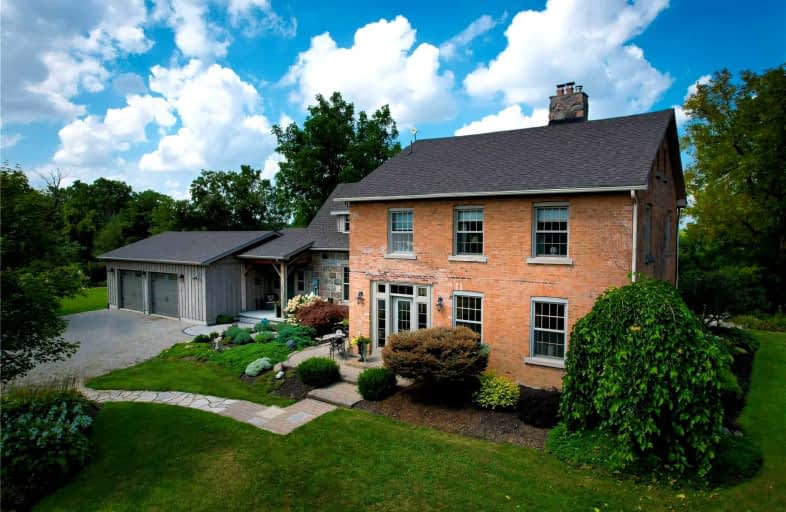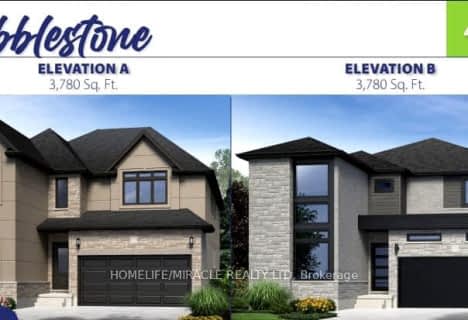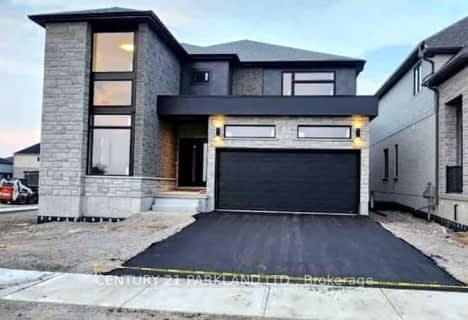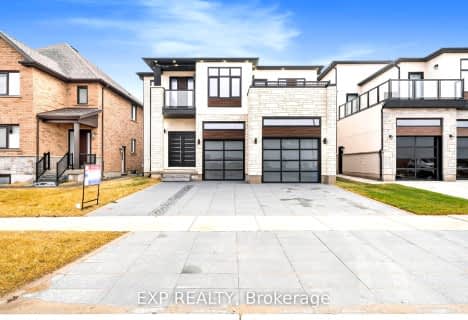
Video Tour

Holy Family School
Elementary: Catholic
4.93 km
Paris Central Public School
Elementary: Public
4.21 km
Sacred Heart Catholic Elementary School
Elementary: Catholic
6.33 km
North Ward School
Elementary: Public
4.40 km
Cobblestone Elementary School
Elementary: Public
2.78 km
Burford District Elementary School
Elementary: Public
8.01 km
W Ross Macdonald Provincial Secondary School
Secondary: Provincial
14.58 km
Tollgate Technological Skills Centre Secondary School
Secondary: Public
11.36 km
Paris District High School
Secondary: Public
4.91 km
St John's College
Secondary: Catholic
11.30 km
Brantford Collegiate Institute and Vocational School
Secondary: Public
12.87 km
Assumption College School School
Secondary: Catholic
11.89 km












