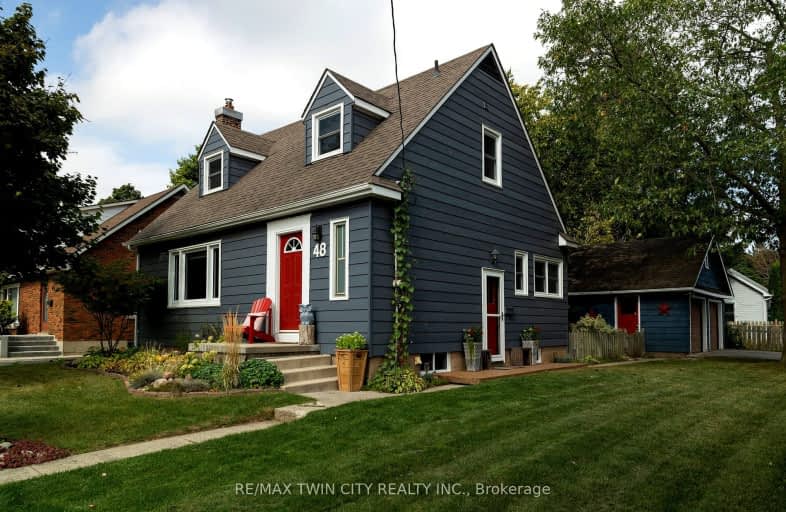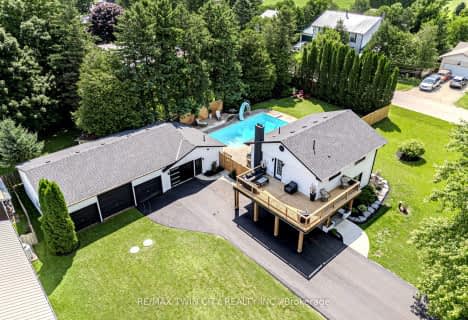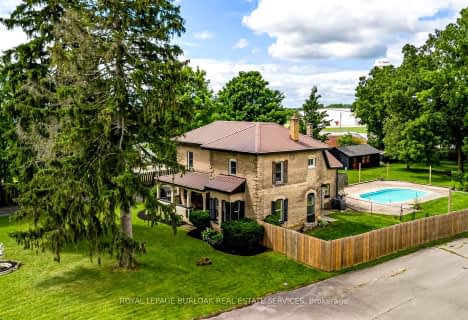
Somewhat Walkable
- Some errands can be accomplished on foot.
Somewhat Bikeable
- Most errands require a car.

Paris Central Public School
Elementary: PublicSt. Theresa School
Elementary: CatholicOakland-Scotland Public School
Elementary: PublicBlessed Sacrament School
Elementary: CatholicCobblestone Elementary School
Elementary: PublicBurford District Elementary School
Elementary: PublicTollgate Technological Skills Centre Secondary School
Secondary: PublicParis District High School
Secondary: PublicSt John's College
Secondary: CatholicNorth Park Collegiate and Vocational School
Secondary: PublicBrantford Collegiate Institute and Vocational School
Secondary: PublicAssumption College School School
Secondary: Catholic-
Donegal Park
Sudds Lane, Brantford ON 11.15km -
Hunter Way Park
Brantford ON 11.16km -
Pleasant Ridge Park
16 Kinnard Rd, Brantford ON N3T 1P7 11.2km
-
CIBC
1337 Colborne St W, Burford ON N3T 5L7 2.05km -
CIBC
99 King Edward St, Paris ON N3L 0A1 10.31km -
TD Bank Financial Group
230 Shellard Lane, Brantford ON N3T 0B9 10.91km










