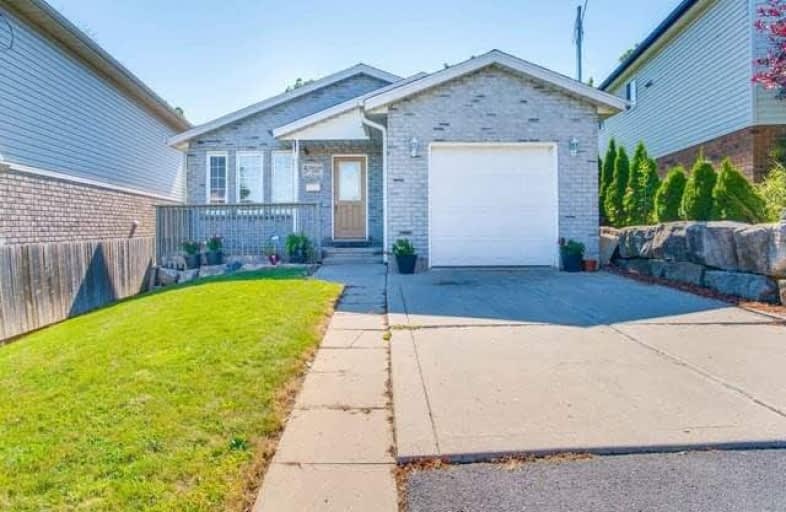
Christ the King School
Elementary: Catholic
1.84 km
ÉÉC Sainte-Marguerite-Bourgeoys-Brantfrd
Elementary: Catholic
1.37 km
Agnes Hodge Public School
Elementary: Public
1.27 km
St. Gabriel Catholic (Elementary) School
Elementary: Catholic
1.16 km
Dufferin Public School
Elementary: Public
1.37 km
Ryerson Heights Elementary School
Elementary: Public
1.40 km
St. Mary Catholic Learning Centre
Secondary: Catholic
2.79 km
Grand Erie Learning Alternatives
Secondary: Public
3.57 km
Tollgate Technological Skills Centre Secondary School
Secondary: Public
3.90 km
St John's College
Secondary: Catholic
3.26 km
Brantford Collegiate Institute and Vocational School
Secondary: Public
1.57 km
Assumption College School School
Secondary: Catholic
1.55 km










