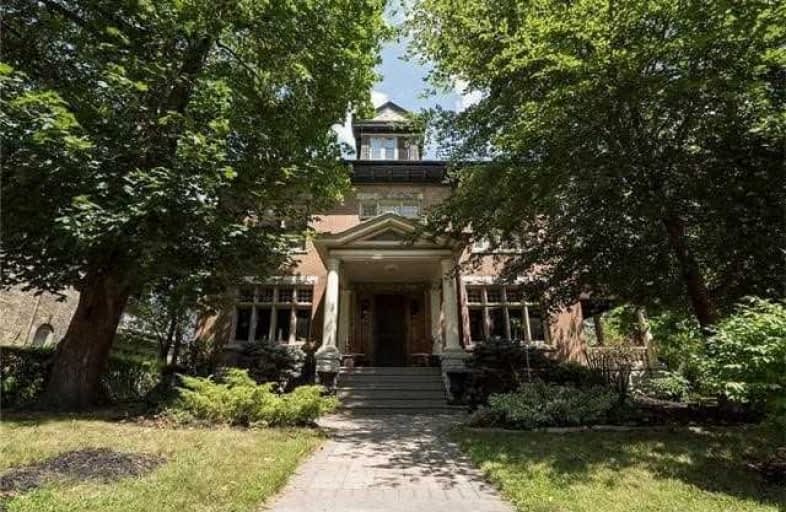
Christ the King School
Elementary: Catholic
0.57 km
Graham Bell-Victoria Public School
Elementary: Public
1.08 km
Central Public School
Elementary: Public
1.16 km
Grandview Public School
Elementary: Public
1.42 km
Lansdowne-Costain Public School
Elementary: Public
1.11 km
Dufferin Public School
Elementary: Public
0.44 km
St. Mary Catholic Learning Centre
Secondary: Catholic
2.23 km
Grand Erie Learning Alternatives
Secondary: Public
2.35 km
Tollgate Technological Skills Centre Secondary School
Secondary: Public
2.45 km
St John's College
Secondary: Catholic
1.90 km
North Park Collegiate and Vocational School
Secondary: Public
2.81 km
Brantford Collegiate Institute and Vocational School
Secondary: Public
0.41 km










