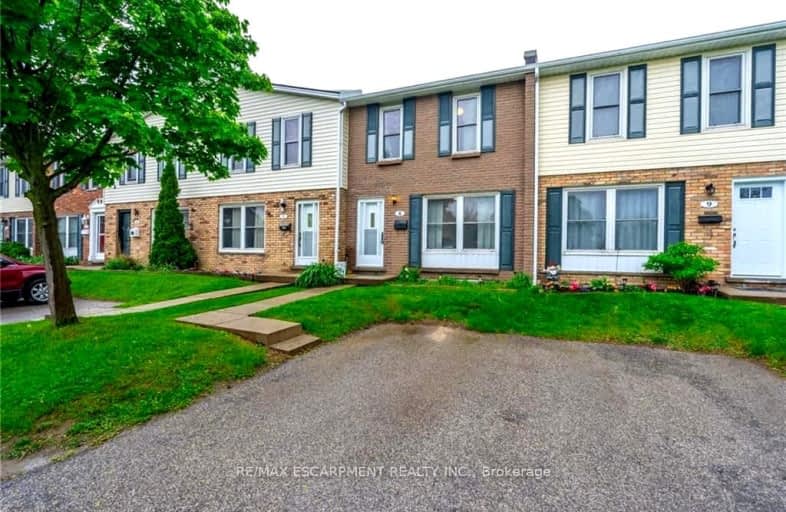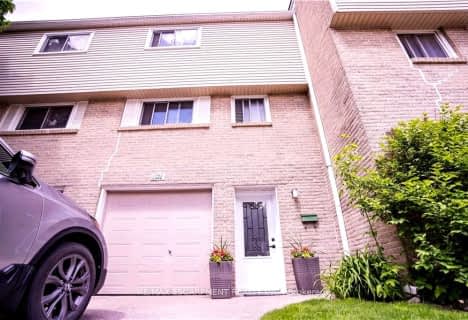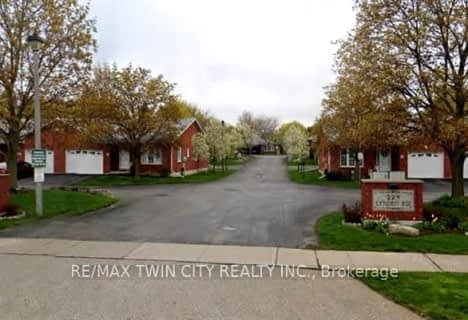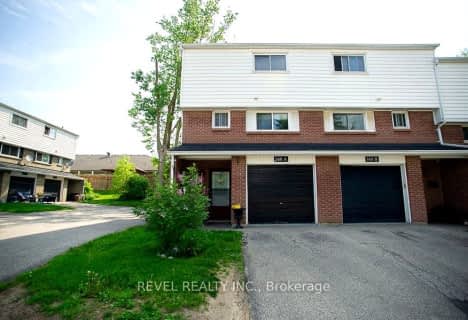Car-Dependent
- Most errands require a car.
Bikeable
- Some errands can be accomplished on bike.

Echo Place Public School
Elementary: PublicSt. Peter School
Elementary: CatholicHoly Cross School
Elementary: CatholicMajor Ballachey Public School
Elementary: PublicKing George School
Elementary: PublicWoodman-Cainsville School
Elementary: PublicSt. Mary Catholic Learning Centre
Secondary: CatholicGrand Erie Learning Alternatives
Secondary: PublicTollgate Technological Skills Centre Secondary School
Secondary: PublicPauline Johnson Collegiate and Vocational School
Secondary: PublicNorth Park Collegiate and Vocational School
Secondary: PublicBrantford Collegiate Institute and Vocational School
Secondary: Public-
Grand Valley Trails
1.45km -
Johnson PARK
1.46km -
Mohawk Park Pavillion
1.81km
-
CIBC
775 Colborne St, Brantford ON N3S 3S3 0.93km -
BMO Bank of Montreal
195 Henry St, Brantford ON N3S 5C9 1.89km -
CIBC
1365C Colborne St, Brantford ON N3T 5M1 3.03km




















