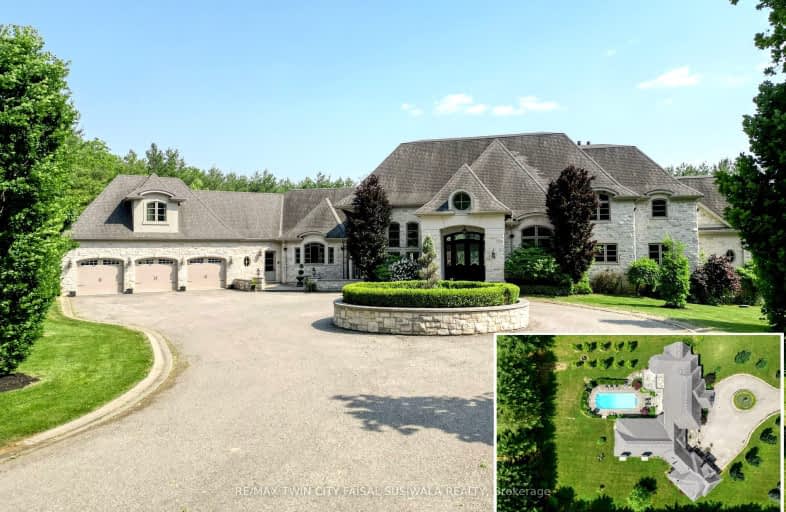Car-Dependent
- Almost all errands require a car.
Somewhat Bikeable
- Almost all errands require a car.

Resurrection School
Elementary: CatholicCedarland Public School
Elementary: PublicBranlyn Community School
Elementary: PublicNotre Dame School
Elementary: CatholicSt George-German Public School
Elementary: PublicBanbury Heights School
Elementary: PublicW Ross Macdonald Deaf Blind Secondary School
Secondary: ProvincialW Ross Macdonald Provincial Secondary School
Secondary: ProvincialGrand Erie Learning Alternatives
Secondary: PublicTollgate Technological Skills Centre Secondary School
Secondary: PublicSt John's College
Secondary: CatholicNorth Park Collegiate and Vocational School
Secondary: Public-
St George Arms
24 Main Street, St. George, ON N0E 1N0 2.35km -
Dragon Sports Bar
14 Main Street S, St George, ON N0E 1N0 2.66km -
The Duke on Park
505 Park Road N, Brantford, ON N3R 7K8 4.48km
-
Tim Hortons
155 Lynden Road, Brantford, ON N3T 5L8 5.2km -
personal service coffee
155 Lynden Road, Brantford, ON N3R 8A7 5.29km -
Williams Fresh Cafe
615 West Street, Brantford, ON N3R 7C5 5.59km
-
Shoppers Drug Mart
269 Clarence Street, Brantford, ON N3R 3T6 7.89km -
Terrace Hill Pharmacy
217 Terrace Hill Street, Brantford, ON N3R 1G8 8.1km -
Grand Pharmacy
304 Saint Andrews Street, Cambridge, ON N1S 1P3 15.33km
-
Tito's Pizza
69 Main Street S, St George, ON N0E 1N0 2.33km -
St George Arms
24 Main Street, St. George, ON N0E 1N0 2.35km -
La Cantinella Ristorante Italiano
16 Main St S, Brant, ON N0E 1N0 2.67km
-
Oakhill Marketplace
39 King George Rd, Brantford, ON N3R 5K2 7.02km -
Canadian Tire
30 Lynden Road, Brantford, ON N3R 8A4 5.56km -
Al's Shoe Factory Outlet
135 King George Road, Brantford, ON N3R 5K7 6.36km
-
Zehrs
290 King George Road, Brantford, ON N3R 5L8 5.35km -
Zehrs
410 Fairview Drive, Brantford, ON N3R 7V7 5.64km -
Goodness Me! Natural Food Market
605 West Street, Brantford, ON N3R 7C5 5.7km
-
Liquor Control Board of Ontario
233 Dundurn Street S, Hamilton, ON L8P 4K8 28.82km -
Winexpert Kitchener
645 Westmount Road E, Unit 2, Kitchener, ON N2E 3S3 30.48km -
LCBO
615 Scottsdale Drive, Guelph, ON N1G 3P4 32.5km
-
Ken's Towing
67 Henry Street, Brantford, ON N3S 5C6 7.69km -
Shell
321 Street Paul Avenue, Brantford, ON N3R 4M9 8.38km -
Aecon Construction
1365 Colborne Street E, Brantford, ON N3T 5M1 9.49km
-
Galaxy Cinemas Brantford
300 King George Road, Brantford, ON N3R 5L8 5.2km -
Galaxy Cinemas Cambridge
355 Hespeler Road, Cambridge, ON N1R 8J9 20.22km -
Cineplex Cinemas Ancaster
771 Golf Links Road, Ancaster, ON L9G 3K9 23.53km
-
Idea Exchange
12 Water Street S, Cambridge, ON N1R 3C5 16.25km -
Idea Exchange
50 Saginaw Parkway, Cambridge, ON N1T 1W2 19.57km -
Idea Exchange
435 King Street E, Cambridge, ON N3H 3N1 21.75km
-
Cambridge Memorial Hospital
700 Coronation Boulevard, Cambridge, ON N1R 3G2 18.72km -
St Peter's Residence
125 Av Redfern, Hamilton, ON L9C 7W9 26.36km -
Grand River Hospital
3570 King Street E, Kitchener, ON N2A 2W1 26.38km
-
St.George Skatepark
St. George ON 2.95km -
Burnley Park
ON 7.78km -
Orchard Park
Brantford ON N3S 4L2 8.72km
-
Royal Trust
95 Lynden Rd, Brantford ON N3R 7J9 5.37km -
RBC Royal Bank
300 King George Rd (King George Road), Brantford ON N3R 5L8 5.41km -
Scotiabank
84 Lynden Rd, Brantford ON N3R 6B8 5.41km











