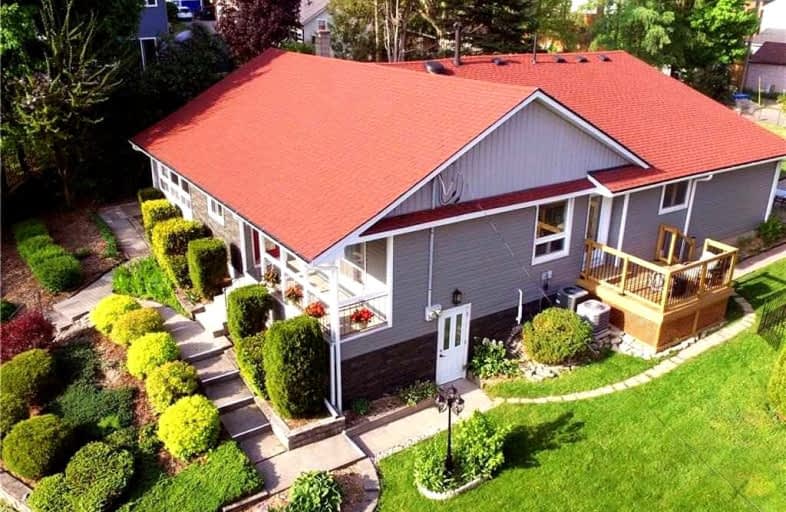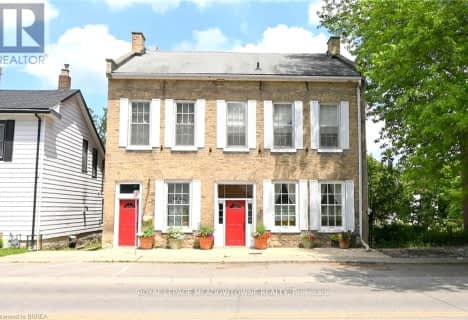
Video Tour

Holy Family School
Elementary: Catholic
1.15 km
Paris Central Public School
Elementary: Public
0.22 km
Glen Morris Central Public School
Elementary: Public
9.21 km
Sacred Heart Catholic Elementary School
Elementary: Catholic
4.26 km
North Ward School
Elementary: Public
1.25 km
Cobblestone Elementary School
Elementary: Public
1.98 km
W Ross Macdonald Deaf Blind Secondary School
Secondary: Provincial
10.35 km
W Ross Macdonald Provincial Secondary School
Secondary: Provincial
10.35 km
Tollgate Technological Skills Centre Secondary School
Secondary: Public
8.78 km
Paris District High School
Secondary: Public
0.85 km
St John's College
Secondary: Catholic
8.95 km
Assumption College School School
Secondary: Catholic
11.07 km


