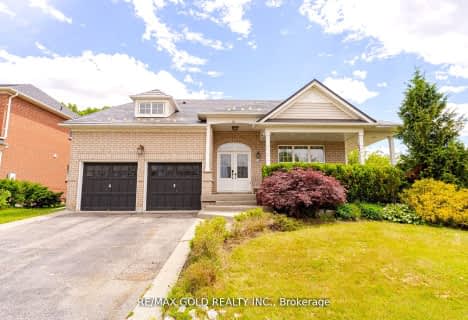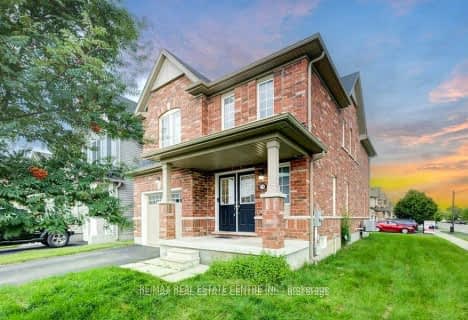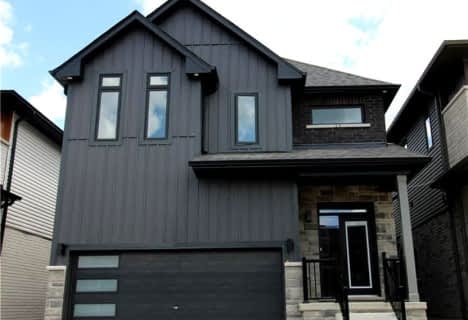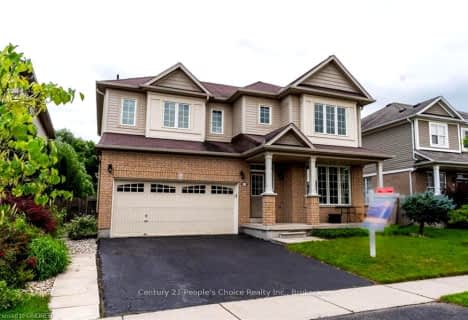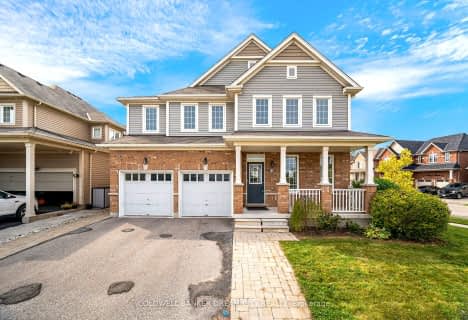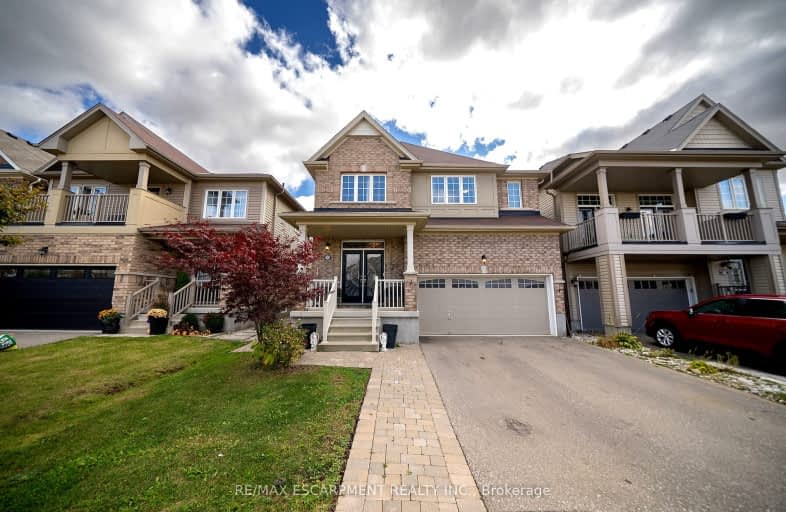
Car-Dependent
- Almost all errands require a car.
Somewhat Bikeable
- Most errands require a car.

Mount Pleasant School
Elementary: PublicSt. Basil Catholic Elementary School
Elementary: CatholicAgnes Hodge Public School
Elementary: PublicSt. Gabriel Catholic (Elementary) School
Elementary: CatholicWalter Gretzky Elementary School
Elementary: PublicRyerson Heights Elementary School
Elementary: PublicSt. Mary Catholic Learning Centre
Secondary: CatholicGrand Erie Learning Alternatives
Secondary: PublicTollgate Technological Skills Centre Secondary School
Secondary: PublicSt John's College
Secondary: CatholicBrantford Collegiate Institute and Vocational School
Secondary: PublicAssumption College School School
Secondary: Catholic-
Donegal Park
Sudds Lane, Brantford ON 2.14km -
Pleasant Ridge Park
16 Kinnard Rd, Brantford ON N3T 1P7 2.61km -
KSL Design
18 Spalding Dr, Brantford ON N3T 6B8 3.04km
-
CoinFlip Bitcoin ATM
360 Conklin Rd, Brantford ON N3T 0N5 0.76km -
Bitcoin Depot - Bitcoin ATM
230 Shellard Lane, Brantford ON N3T 0B9 1.53km -
TD Bank Financial Group
230 Shellard Lane, Brantford ON N3T 0B9 1.62km
- 3 bath
- 4 bed
- 2000 sqft
121 Longboat Run Road West, Brantford, Ontario • N3T 0R8 • Brantford


