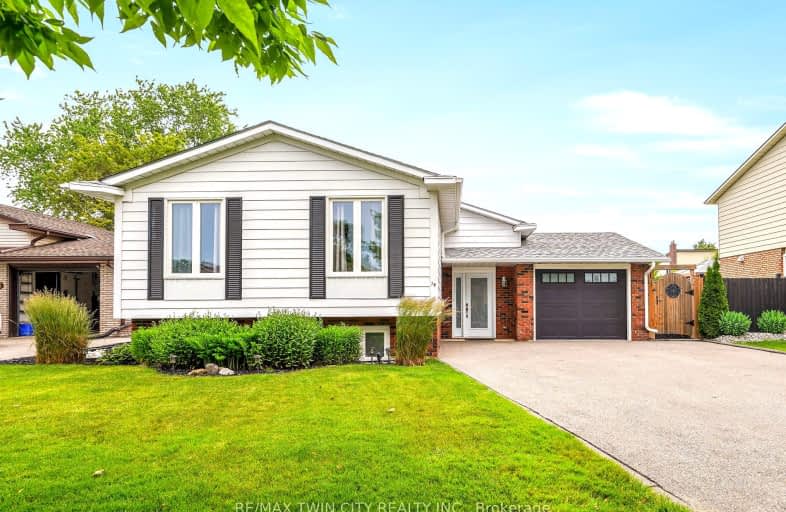Car-Dependent
- Most errands require a car.
46
/100
Somewhat Bikeable
- Most errands require a car.
48
/100

St. Patrick School
Elementary: Catholic
2.94 km
Resurrection School
Elementary: Catholic
2.68 km
Branlyn Community School
Elementary: Public
1.03 km
Brier Park Public School
Elementary: Public
2.44 km
Notre Dame School
Elementary: Catholic
0.95 km
Banbury Heights School
Elementary: Public
1.53 km
St. Mary Catholic Learning Centre
Secondary: Catholic
4.88 km
Grand Erie Learning Alternatives
Secondary: Public
3.63 km
Tollgate Technological Skills Centre Secondary School
Secondary: Public
5.22 km
Pauline Johnson Collegiate and Vocational School
Secondary: Public
4.37 km
North Park Collegiate and Vocational School
Secondary: Public
3.23 km
Brantford Collegiate Institute and Vocational School
Secondary: Public
5.55 km
-
Lynden Hills Park
363 Brantwood Park Rd (Sympatica Crescent), Brantford ON N3P 1G8 0.19km -
Bridle Path Park
Ontario 0.47km -
Cedarland Park
57 Four Seasons Dr, Brantford ON 2.85km
-
CIBC
84 Lynden Rd (Wayne Gretzky Pkwy.), Brantford ON N3R 6B8 1.24km -
Scotiabank
84 Lynden Rd, Brantford ON N3R 6B8 1.3km -
TD Canada Trust ATM
444 Fairview Dr, Brantford ON N3R 2X8 2.04km












