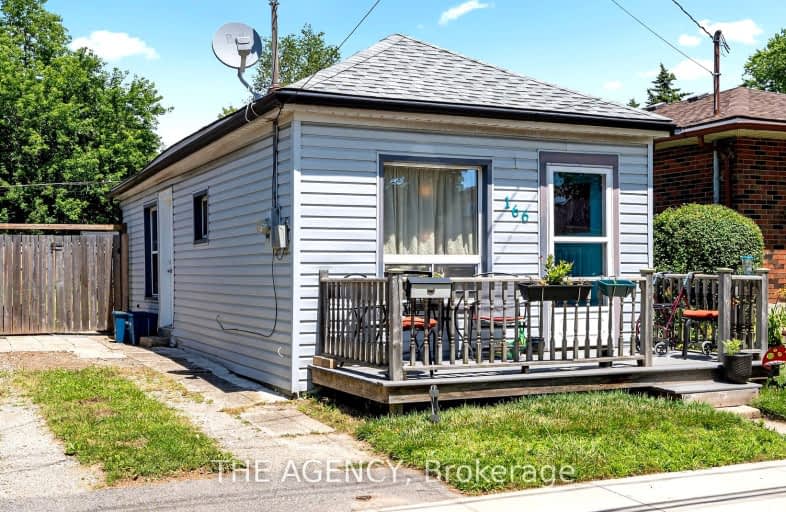Somewhat Walkable
- Some errands can be accomplished on foot.
Bikeable
- Some errands can be accomplished on bike.

Central Public School
Elementary: PublicPrince Charles Public School
Elementary: PublicHoly Cross School
Elementary: CatholicMajor Ballachey Public School
Elementary: PublicKing George School
Elementary: PublicWoodman-Cainsville School
Elementary: PublicSt. Mary Catholic Learning Centre
Secondary: CatholicGrand Erie Learning Alternatives
Secondary: PublicPauline Johnson Collegiate and Vocational School
Secondary: PublicSt John's College
Secondary: CatholicNorth Park Collegiate and Vocational School
Secondary: PublicBrantford Collegiate Institute and Vocational School
Secondary: Public-
Burnley Park
Ontario 1.25km -
Iroquois Park
Ontario 1.38km -
Mohawk Park
Brantford ON 1.76km
-
CoinFlip Bitcoin ATM
618 Colborne St, Brantford ON N3S 3P7 1.21km -
BMO Bank of Montreal
57 Market St, Brantford ON N3T 2Z6 1.55km -
CIBC
775 Colborne St, Brantford ON N3S 3S3 1.96km










