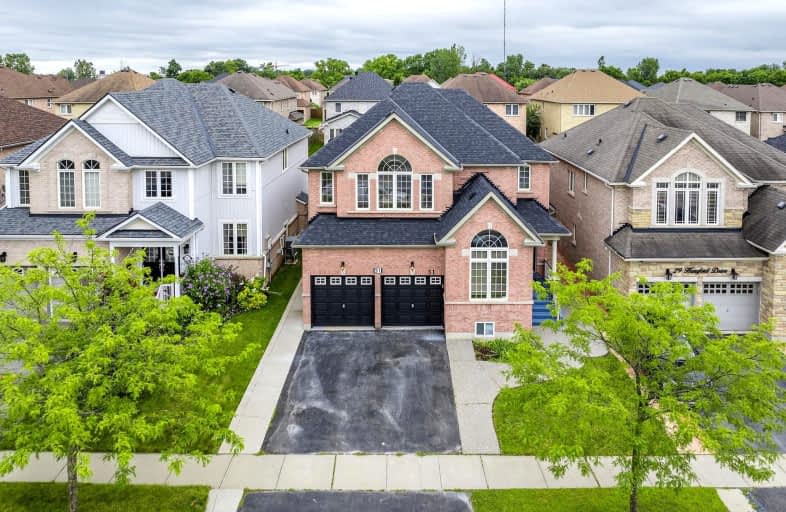
Video Tour
Car-Dependent
- Almost all errands require a car.
15
/100
Somewhat Bikeable
- Most errands require a car.
32
/100

Echo Place Public School
Elementary: Public
2.82 km
St. Peter School
Elementary: Catholic
1.77 km
Onondaga-Brant Public School
Elementary: Public
2.07 km
Holy Cross School
Elementary: Catholic
3.46 km
Notre Dame School
Elementary: Catholic
4.68 km
Woodman-Cainsville School
Elementary: Public
2.81 km
St. Mary Catholic Learning Centre
Secondary: Catholic
4.34 km
Grand Erie Learning Alternatives
Secondary: Public
4.03 km
Tollgate Technological Skills Centre Secondary School
Secondary: Public
7.38 km
Pauline Johnson Collegiate and Vocational School
Secondary: Public
3.37 km
North Park Collegiate and Vocational School
Secondary: Public
5.56 km
Brantford Collegiate Institute and Vocational School
Secondary: Public
6.03 km
-
Grand Valley Trails
0.16km -
Mohawk Park
Brantford ON 3.2km -
Lynden Hills Park
363 Brantwood Park Rd (Sympatica Crescent), Brantford ON N3P 1G8 4.05km
-
BMO Bank of Montreal
11 Sinclair Blvd, Brantford ON N3S 7X6 2.6km -
CIBC
4 Sinclair Blvd, Brantford ON N3S 7X6 2.79km -
CIBC
206 Henry St, Brantford ON N3S 6V1 3.36km

