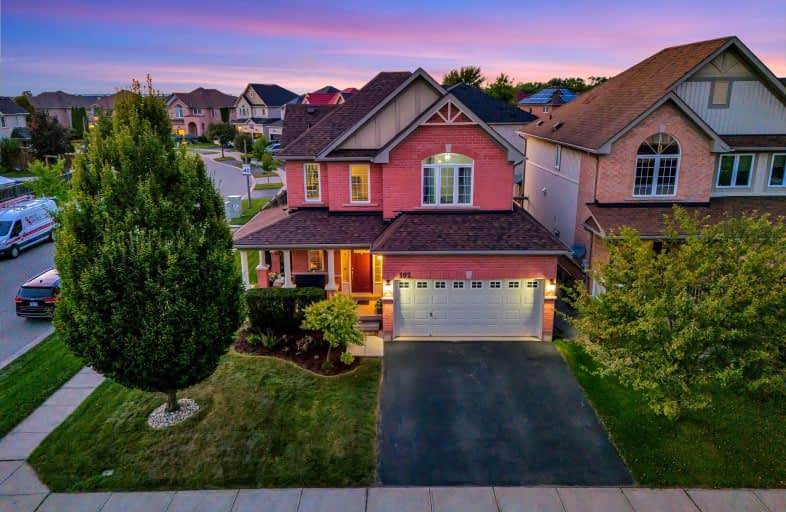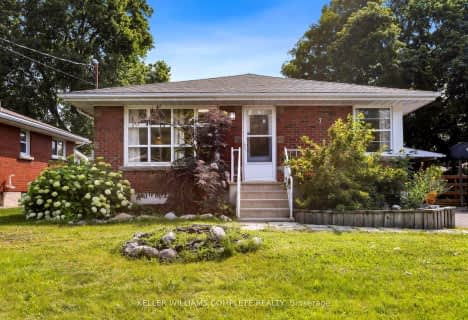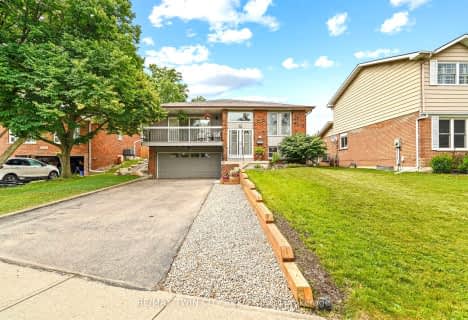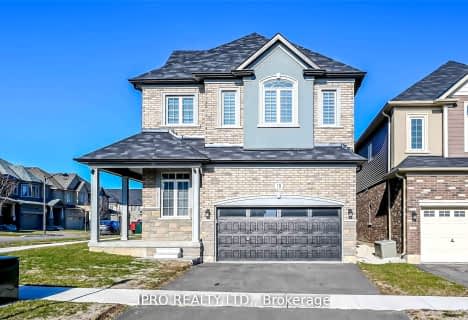Car-Dependent
- Almost all errands require a car.
Somewhat Bikeable
- Most errands require a car.

Echo Place Public School
Elementary: PublicSt. Peter School
Elementary: CatholicOnondaga-Brant Public School
Elementary: PublicHoly Cross School
Elementary: CatholicMajor Ballachey Public School
Elementary: PublicWoodman-Cainsville School
Elementary: PublicSt. Mary Catholic Learning Centre
Secondary: CatholicGrand Erie Learning Alternatives
Secondary: PublicTollgate Technological Skills Centre Secondary School
Secondary: PublicPauline Johnson Collegiate and Vocational School
Secondary: PublicNorth Park Collegiate and Vocational School
Secondary: PublicBrantford Collegiate Institute and Vocational School
Secondary: Public-
Mohawk Park
Brantford ON 3.28km -
Sheri-Mar Park
Brantford ON 4.92km -
CNR Gore Park
220 Market St (West Street), Brantford ON 5.4km
-
BMO Bank of Montreal
195 Henry St, Brantford ON N3S 5C9 3.58km -
TD Canada Trust Branch and ATM
444 Fairview Dr, Brantford ON N3R 2X8 4.88km -
TD Bank Financial Group
444 Fairview Dr (at West Street), Brantford ON N3R 2X8 4.89km



















