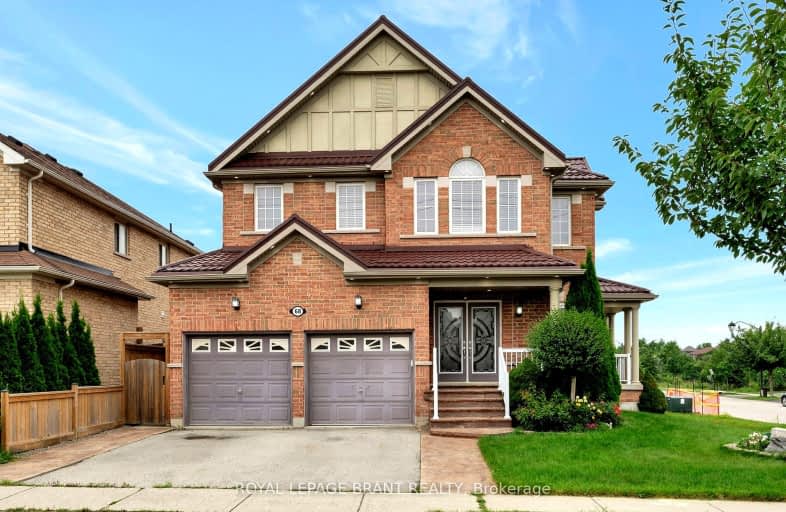
Video Tour
Car-Dependent
- Almost all errands require a car.
21
/100
Somewhat Bikeable
- Most errands require a car.
36
/100

Echo Place Public School
Elementary: Public
2.56 km
St. Peter School
Elementary: Catholic
1.52 km
Onondaga-Brant Public School
Elementary: Public
2.34 km
Holy Cross School
Elementary: Catholic
3.19 km
King George School
Elementary: Public
3.73 km
Woodman-Cainsville School
Elementary: Public
2.55 km
St. Mary Catholic Learning Centre
Secondary: Catholic
4.08 km
Grand Erie Learning Alternatives
Secondary: Public
3.76 km
Tollgate Technological Skills Centre Secondary School
Secondary: Public
7.12 km
Pauline Johnson Collegiate and Vocational School
Secondary: Public
3.12 km
North Park Collegiate and Vocational School
Secondary: Public
5.31 km
Brantford Collegiate Institute and Vocational School
Secondary: Public
5.76 km
-
Grand Valley Trails
0.14km -
Mohawk Park
Brantford ON 2.95km -
Lynden Hills Park
363 Brantwood Park Rd (Sympatica Crescent), Brantford ON N3P 1G8 3.91km
-
BMO Bank of Montreal
11 Sinclair Blvd, Brantford ON N3S 7X6 2.48km -
CIBC
4 Sinclair Blvd, Brantford ON N3S 7X6 2.67km -
CIBC
206 Henry St, Brantford ON N3S 6V1 3.1km








