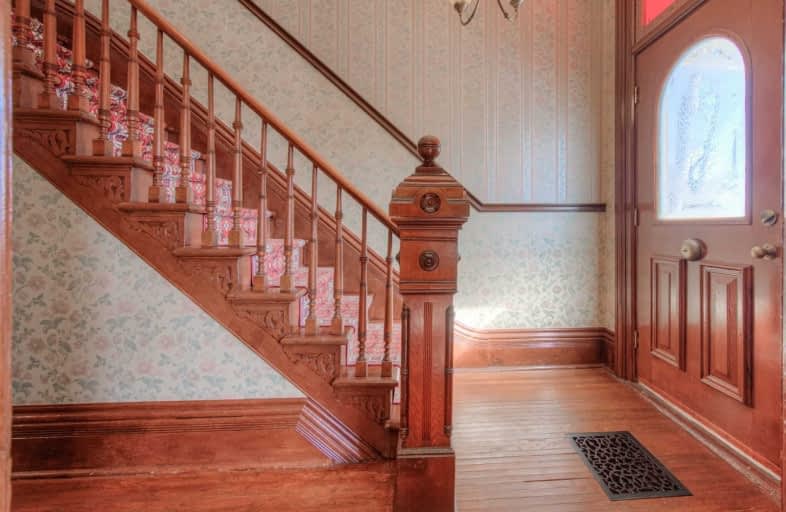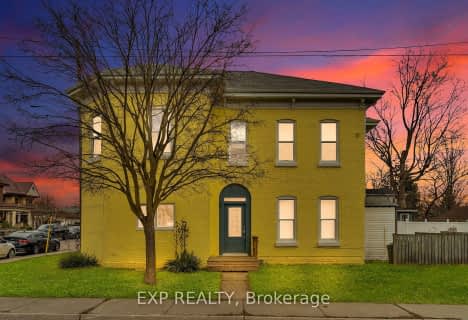
St. Patrick School
Elementary: Catholic
1.84 km
Graham Bell-Victoria Public School
Elementary: Public
0.70 km
Central Public School
Elementary: Public
1.01 km
Grandview Public School
Elementary: Public
0.93 km
Prince Charles Public School
Elementary: Public
1.06 km
King George School
Elementary: Public
1.29 km
St. Mary Catholic Learning Centre
Secondary: Catholic
1.77 km
Grand Erie Learning Alternatives
Secondary: Public
0.95 km
Pauline Johnson Collegiate and Vocational School
Secondary: Public
2.20 km
St John's College
Secondary: Catholic
2.43 km
North Park Collegiate and Vocational School
Secondary: Public
1.69 km
Brantford Collegiate Institute and Vocational School
Secondary: Public
1.56 km














