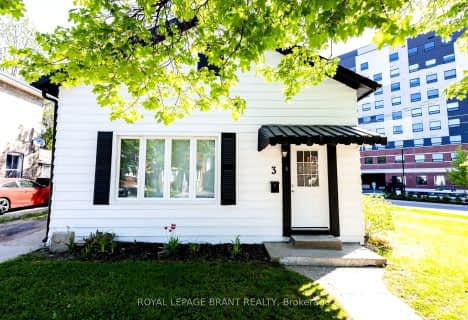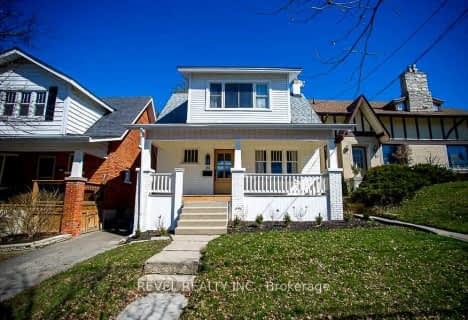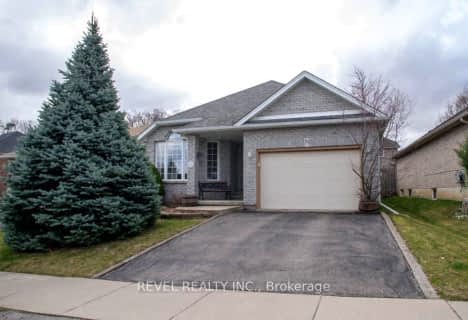
Lansdowne-Costain Public School
Elementary: Public
2.54 km
St. Basil Catholic Elementary School
Elementary: Catholic
1.93 km
St. Gabriel Catholic (Elementary) School
Elementary: Catholic
0.84 km
Dufferin Public School
Elementary: Public
2.23 km
Walter Gretzky Elementary School
Elementary: Public
2.16 km
Ryerson Heights Elementary School
Elementary: Public
0.72 km
St. Mary Catholic Learning Centre
Secondary: Catholic
4.22 km
Tollgate Technological Skills Centre Secondary School
Secondary: Public
4.24 km
St John's College
Secondary: Catholic
3.57 km
North Park Collegiate and Vocational School
Secondary: Public
5.35 km
Brantford Collegiate Institute and Vocational School
Secondary: Public
2.73 km
Assumption College School School
Secondary: Catholic
0.97 km












