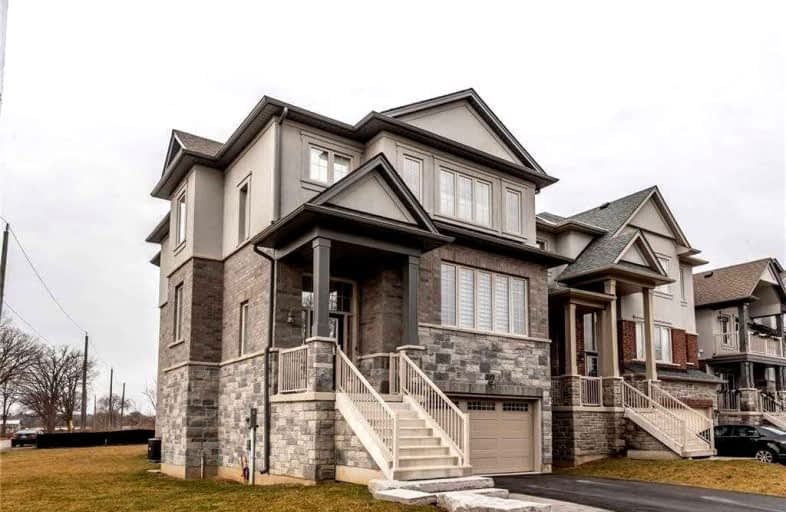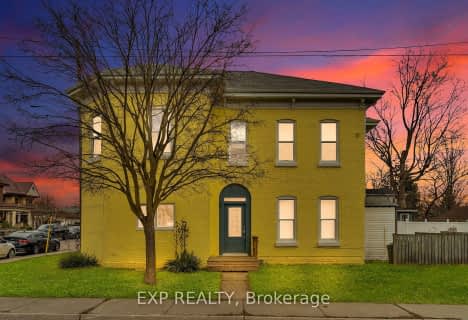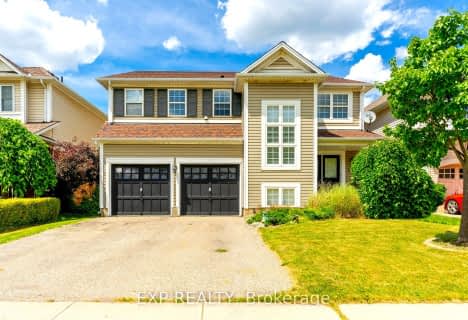Car-Dependent
- Almost all errands require a car.
Somewhat Bikeable
- Most errands require a car.

ÉÉC Sainte-Marguerite-Bourgeoys-Brantfrd
Elementary: CatholicPrincess Elizabeth Public School
Elementary: PublicBellview Public School
Elementary: PublicMajor Ballachey Public School
Elementary: PublicJean Vanier Catholic Elementary School
Elementary: CatholicAgnes Hodge Public School
Elementary: PublicSt. Mary Catholic Learning Centre
Secondary: CatholicGrand Erie Learning Alternatives
Secondary: PublicPauline Johnson Collegiate and Vocational School
Secondary: PublicNorth Park Collegiate and Vocational School
Secondary: PublicBrantford Collegiate Institute and Vocational School
Secondary: PublicAssumption College School School
Secondary: Catholic-
Dogford Park
189 Gilkison St, Brantford ON 1.93km -
Mohawk Park Pavillion
2.61km -
Cockshutt Park
Brantford ON 3.02km
-
Localcoin Bitcoin ATM - Hasty Market
164 Colborne St W, Brantford ON N3T 1L2 2.68km -
Laurentian Bank of Canada
43 Market St, Brantford ON N3T 2Z6 2.78km -
RBC Royal Bank
22 Colborne St, Brantford ON N3T 2G2 2.8km
- 3 bath
- 4 bed
- 2000 sqft
236 Mount Pleasant Street, Brantford, Ontario • N3T 1V1 • Brantford









