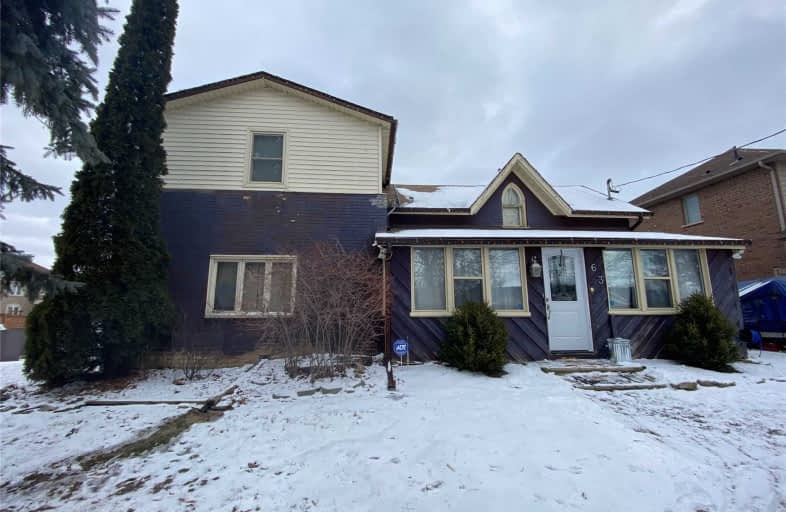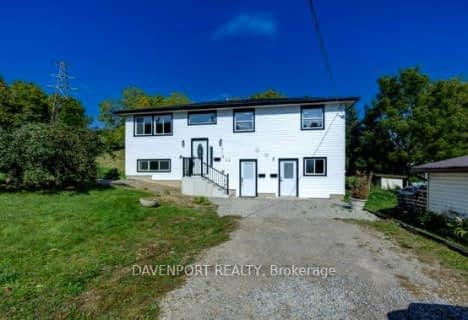
Echo Place Public School
Elementary: Public
2.11 km
St. Peter School
Elementary: Catholic
1.11 km
Onondaga-Brant Public School
Elementary: Public
2.85 km
Holy Cross School
Elementary: Catholic
2.69 km
King George School
Elementary: Public
3.24 km
Woodman-Cainsville School
Elementary: Public
2.09 km
St. Mary Catholic Learning Centre
Secondary: Catholic
3.61 km
Grand Erie Learning Alternatives
Secondary: Public
3.25 km
Tollgate Technological Skills Centre Secondary School
Secondary: Public
6.61 km
Pauline Johnson Collegiate and Vocational School
Secondary: Public
2.66 km
North Park Collegiate and Vocational School
Secondary: Public
4.83 km
Brantford Collegiate Institute and Vocational School
Secondary: Public
5.27 km









