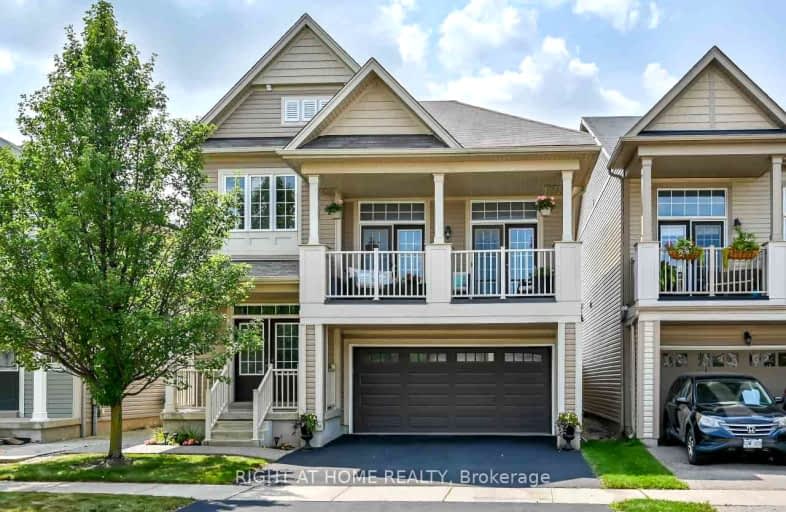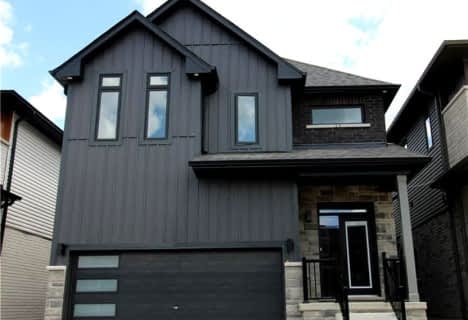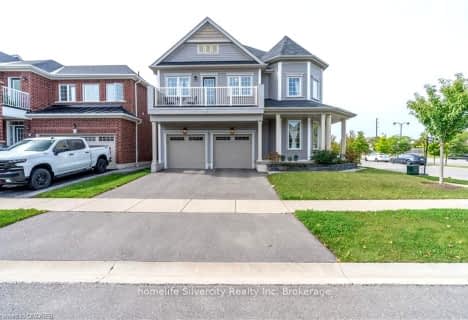Car-Dependent
- Almost all errands require a car.
22
/100
Somewhat Bikeable
- Most errands require a car.
36
/100

Mount Pleasant School
Elementary: Public
3.55 km
St. Basil Catholic Elementary School
Elementary: Catholic
0.27 km
Agnes Hodge Public School
Elementary: Public
2.73 km
St. Gabriel Catholic (Elementary) School
Elementary: Catholic
1.40 km
Walter Gretzky Elementary School
Elementary: Public
0.26 km
Ryerson Heights Elementary School
Elementary: Public
1.29 km
St. Mary Catholic Learning Centre
Secondary: Catholic
4.97 km
Grand Erie Learning Alternatives
Secondary: Public
5.97 km
Tollgate Technological Skills Centre Secondary School
Secondary: Public
6.09 km
St John's College
Secondary: Catholic
5.43 km
Brantford Collegiate Institute and Vocational School
Secondary: Public
4.06 km
Assumption College School School
Secondary: Catholic
1.04 km
-
Pleasant Ridge Park
16 Kinnard Rd, Brantford ON N3T 1P7 2.16km -
Hillcrest Park
2.29km -
Waterworks Park
Brantford ON 3.05km
-
TD Bank Financial Group
230 Shellard Lane, Brantford ON N3T 0B9 1.16km -
TD Canada Trust ATM
230 Shellard Lane, Brantford ON N3T 0B9 1.18km -
Scotiabank
340 Colborne St W, Brantford ON N3T 1M2 2.26km














