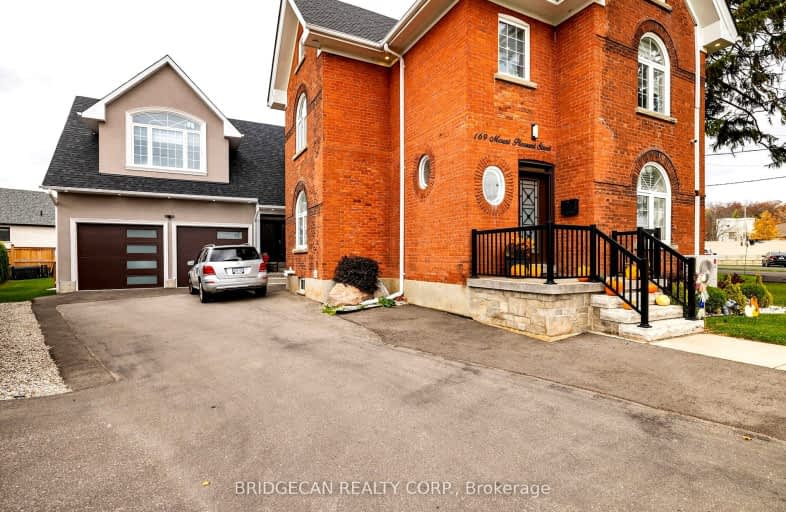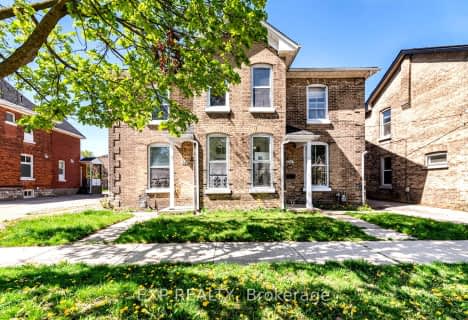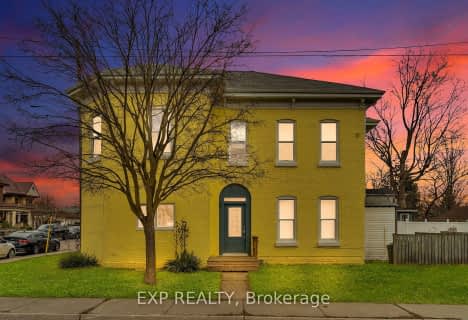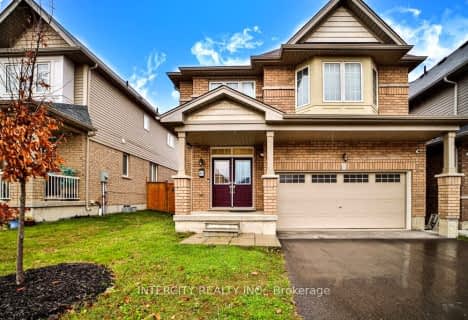Car-Dependent
- Most errands require a car.
Bikeable
- Some errands can be accomplished on bike.

ÉÉC Sainte-Marguerite-Bourgeoys-Brantfrd
Elementary: CatholicPrincess Elizabeth Public School
Elementary: PublicAgnes Hodge Public School
Elementary: PublicSt. Gabriel Catholic (Elementary) School
Elementary: CatholicDufferin Public School
Elementary: PublicRyerson Heights Elementary School
Elementary: PublicSt. Mary Catholic Learning Centre
Secondary: CatholicGrand Erie Learning Alternatives
Secondary: PublicPauline Johnson Collegiate and Vocational School
Secondary: PublicSt John's College
Secondary: CatholicBrantford Collegiate Institute and Vocational School
Secondary: PublicAssumption College School School
Secondary: Catholic-
KSL Design
18 Spalding Dr, Brantford ON N3T 6B8 1.33km -
Cockshutt Park
Brantford ON 1.37km -
Parks and Recreation
1 Sherwood Dr, Brantford ON N3T 1N3 1.46km
-
CoinFlip Bitcoin ATM
360 Conklin Rd, Brantford ON N3T 0N5 1.85km -
Desjardins Credit Union
171 Colborne St (Market Street), Brantford ON N3T 6C9 1.88km -
TD Bank Financial Group
230 Shellard Lane, Brantford ON N3T 0B9 1.9km














