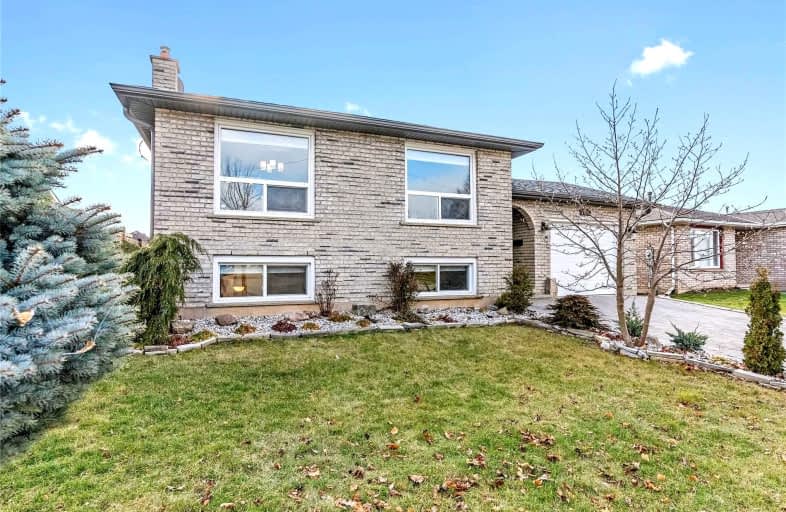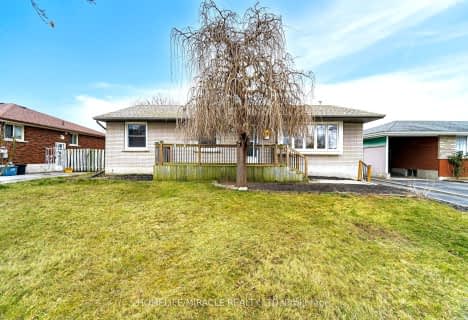Car-Dependent
- Most errands require a car.
28
/100
Somewhat Bikeable
- Most errands require a car.
42
/100

St. Patrick School
Elementary: Catholic
2.98 km
Resurrection School
Elementary: Catholic
2.49 km
Branlyn Community School
Elementary: Public
0.77 km
Brier Park Public School
Elementary: Public
2.37 km
Notre Dame School
Elementary: Catholic
0.73 km
Banbury Heights School
Elementary: Public
1.00 km
St. Mary Catholic Learning Centre
Secondary: Catholic
5.30 km
Grand Erie Learning Alternatives
Secondary: Public
4.01 km
Tollgate Technological Skills Centre Secondary School
Secondary: Public
5.20 km
Pauline Johnson Collegiate and Vocational School
Secondary: Public
4.85 km
North Park Collegiate and Vocational School
Secondary: Public
3.28 km
Brantford Collegiate Institute and Vocational School
Secondary: Public
5.82 km
-
Johnson PARK
4.33km -
Grand Valley Trails
4.43km -
Sheri-Mar Park
Brantford ON 4.99km
-
Localcoin Bitcoin ATM - Lynden Convenience
181 Lynden Rd, Brantford ON N3R 8A7 0.97km -
CIBC
84 Lynden Rd (Wayne Gretzky Pkwy.), Brantford ON N3R 6B8 1.44km -
Scotiabank
84 Lynden Rd, Brantford ON N3R 6B8 1.49km










