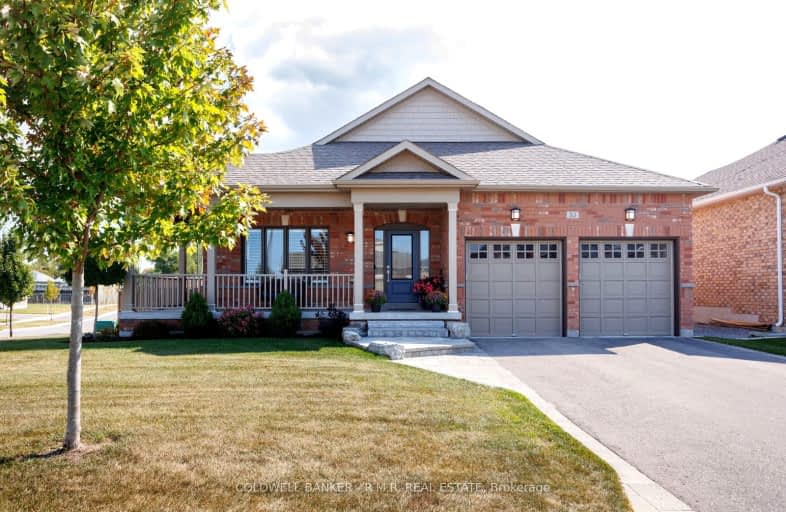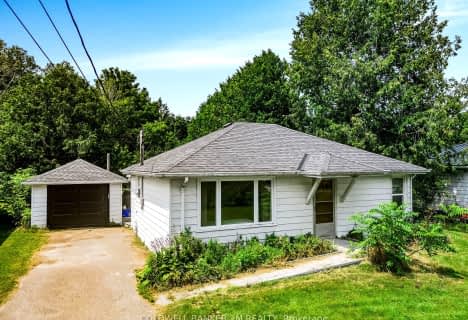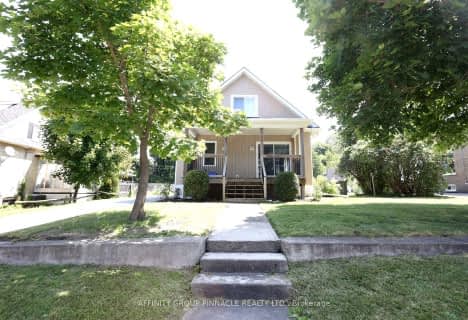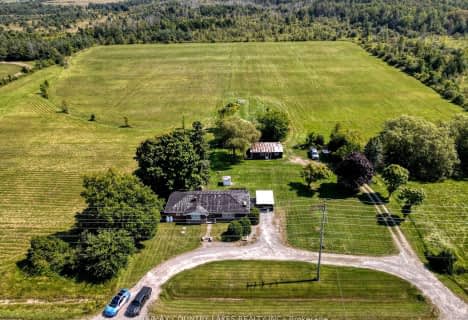
Car-Dependent
- Most errands require a car.
Somewhat Bikeable
- Most errands require a car.

Foley Catholic School
Elementary: CatholicHoly Family Catholic School
Elementary: CatholicThorah Central Public School
Elementary: PublicBeaverton Public School
Elementary: PublicBrechin Public School
Elementary: PublicMcCaskill's Mills Public School
Elementary: PublicOrillia Campus
Secondary: PublicBrock High School
Secondary: PublicSutton District High School
Secondary: PublicTwin Lakes Secondary School
Secondary: PublicOrillia Secondary School
Secondary: PublicUxbridge Secondary School
Secondary: Public-
Beaverton Mill Gateway Park
Beaverton ON 0.73km -
Camp Rock-A-Lot
Jacksons Point ON 13.53km -
Cannington Park
Cannington ON 13.55km
-
CIBC
2290 King St, Brechin ON L0K 1B0 0.42km -
BMO Bank of Montreal
350 Simcoe St, Beaverton ON L0K 1A0 0.73km -
TD Canada Trust ATM
370 Simcoe St, Beaverton ON L0K 1A0 0.74km





















