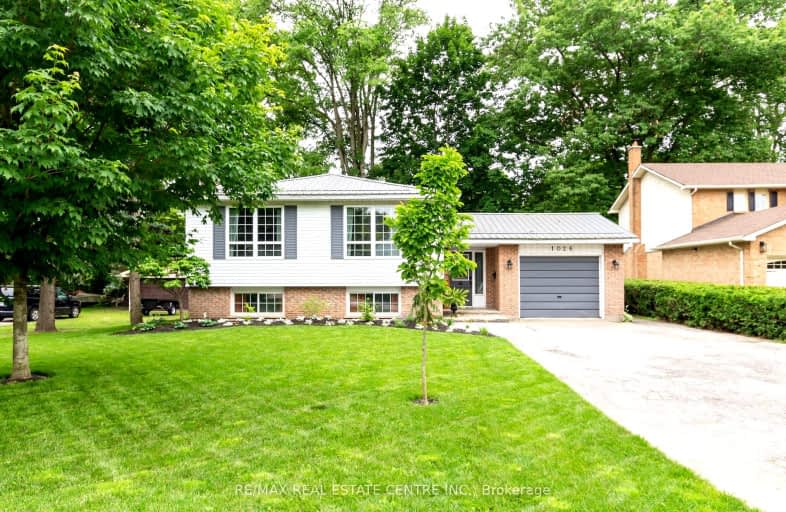Car-Dependent
- Most errands require a car.
47
/100
Good Transit
- Some errands can be accomplished by public transportation.
50
/100
Bikeable
- Some errands can be accomplished on bike.
51
/100

Kings Road Public School
Elementary: Public
2.39 km
ÉÉC Saint-Philippe
Elementary: Catholic
2.53 km
Aldershot Elementary School
Elementary: Public
0.71 km
Glenview Public School
Elementary: Public
0.39 km
Maplehurst Public School
Elementary: Public
1.41 km
Holy Rosary Separate School
Elementary: Catholic
0.52 km
King William Alter Ed Secondary School
Secondary: Public
6.16 km
Thomas Merton Catholic Secondary School
Secondary: Catholic
4.15 km
Aldershot High School
Secondary: Public
0.78 km
Burlington Central High School
Secondary: Public
4.14 km
M M Robinson High School
Secondary: Public
6.28 km
Sir John A Macdonald Secondary School
Secondary: Public
5.79 km
-
Hidden Valley Park
1137 Hidden Valley Rd, Burlington ON L7P 0T5 1.24km -
Kerns Park
1801 Kerns Rd, Burlington ON 3.92km -
Burlington Beach Playground
Burlington ON 4.03km
-
BMO Bank of Montreal
519 Brant St, Burlington ON L7R 2G6 4.42km -
RBC Royal Bank ATM
100 King St W, Hamilton ON L8P 1A2 6.12km -
Desjardins Credit Union
2 King St W, Hamilton ON L8P 1A1 6.13km














