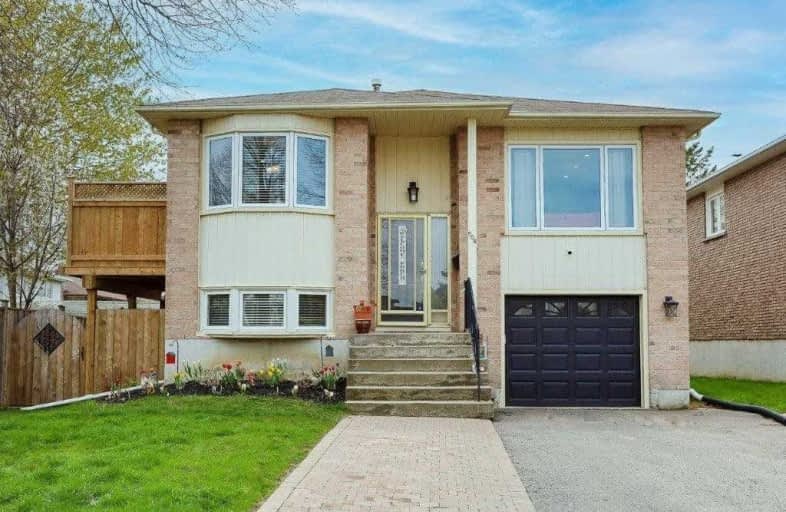
École élémentaire Antonine Maillet
Elementary: Public
0.94 km
Adelaide Mclaughlin Public School
Elementary: Public
0.94 km
Woodcrest Public School
Elementary: Public
1.19 km
St Paul Catholic School
Elementary: Catholic
0.72 km
Stephen G Saywell Public School
Elementary: Public
0.39 km
Dr Robert Thornton Public School
Elementary: Public
1.27 km
Father Donald MacLellan Catholic Sec Sch Catholic School
Secondary: Catholic
0.82 km
Durham Alternative Secondary School
Secondary: Public
2.20 km
Monsignor Paul Dwyer Catholic High School
Secondary: Catholic
1.05 km
R S Mclaughlin Collegiate and Vocational Institute
Secondary: Public
0.90 km
Anderson Collegiate and Vocational Institute
Secondary: Public
2.65 km
O'Neill Collegiate and Vocational Institute
Secondary: Public
2.74 km














