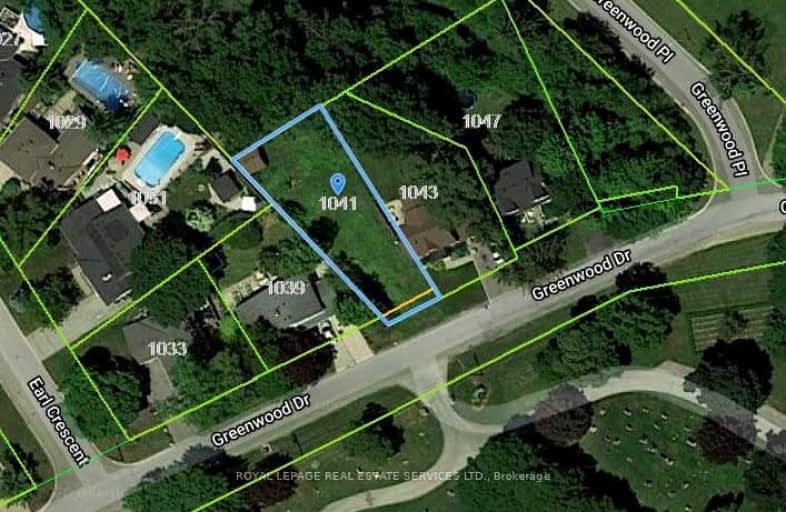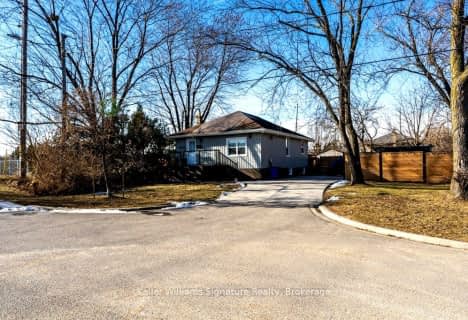Car-Dependent
- Most errands require a car.
Some Transit
- Most errands require a car.
Bikeable
- Some errands can be accomplished on bike.

Kings Road Public School
Elementary: PublicÉcole élémentaire Renaissance
Elementary: PublicÉÉC Saint-Philippe
Elementary: CatholicBurlington Central Elementary School
Elementary: PublicSt Johns Separate School
Elementary: CatholicCentral Public School
Elementary: PublicGary Allan High School - Bronte Creek
Secondary: PublicThomas Merton Catholic Secondary School
Secondary: CatholicAldershot High School
Secondary: PublicBurlington Central High School
Secondary: PublicM M Robinson High School
Secondary: PublicAssumption Roman Catholic Secondary School
Secondary: Catholic-
Earls Kitchen + Bar
900 Maple Avenue, Unit A25, Burlington, ON L7S 2J8 0.63km -
Turtle Jack's
900 Maple Avenue, Mapleview MAll, Burlington, ON L7S 2J8 0.63km -
Lord Nelson Steak House
650 Plains Road East, Burlington, ON L7T 2E9 1.14km
-
Starbucks
900 Maple Avenue, Burlington, ON L7S 2J8 0.52km -
A-OK CAFE
900 Maple Avenue, Burlington, ON L7S 2J8 0.8km -
McDonald's
623 Plains Road East, Burlington, ON L7T 2E8 1.29km
-
LA Fitness
1326 Brant St, Burlington, ON L7P 1X8 3.05km -
Gym On Plains
100 Plains Road W, Burlington, ON L7T 0A5 3.57km -
GoodLife Fitness
777 Guelph Line, Burlington, ON L7R 3N2 3.76km
-
Shoppers Drug Mart
900 Maple Avenue, Unit A6A, Burlington, ON L7S 2J8 0.63km -
Shoppers Drug Mart
511 Plains Road E, Burlington, ON L7T 2E2 1.54km -
Shoppers Drug Mart
3505 Upper Middle Road, Burlington, ON L7M 4C6 6.69km
-
A&W
900 Maple Avenue, Burlington, ON L7S 2J8 0.98km -
Taco Bell
900 Maple Ave, Burlington, ON L7S 2J8 0.98km -
Jimmy the Greek
900 Maple Avenue, Burlington, ON L7S 2J8 0.98km
-
Mapleview Shopping Centre
900 Maple Avenue, Burlington, ON L7S 2J8 0.81km -
Village Square
2045 Pine Street, Burlington, ON L7R 1E9 1.97km -
Burlington Power Centre
1250 Brant Street, Burlington, ON L7P 1X8 2.89km
-
Fortinos Supermarket
1059 Plains Road E, Burlington, ON L7T 4K1 1.17km -
Hasty Market
1460 Av Ghent, Burlington, ON L7S 1X7 1.66km -
Food Basics
5353 Lakeshore Road, Burlington, ON L7L 1C8 1.65km
-
The Beer Store
396 Elizabeth St, Burlington, ON L7R 2L6 1.9km -
LCBO
1149 Barton Street E, Hamilton, ON L8H 2V2 7.47km -
Liquor Control Board of Ontario
5111 New Street, Burlington, ON L7L 1V2 7.72km
-
Esso Gas Bar & Car Wash
1230 Plains Road E, Burlington, ON L7S 1W6 1.45km -
Budget Auto Sales
1254 Plains Road E, Unit 7C, Burlington, ON L7S 1W6 1.45km -
King Car Wash
1448 Grahams Lane, Burlington, ON L7S 1W3 1.69km
-
Cinestarz
460 Brant Street, Unit 3, Burlington, ON L7R 4B6 1.66km -
Encore Upper Canada Place Cinemas
460 Brant St, Unit 3, Burlington, ON L7R 4B6 1.66km -
SilverCity Burlington Cinemas
1250 Brant Street, Burlington, ON L7P 1G6 2.95km
-
Burlington Public Library
2331 New Street, Burlington, ON L7R 1J4 2.91km -
Burlington Public Libraries & Branches
676 Appleby Line, Burlington, ON L7L 5Y1 7.35km -
Health Sciences Library, McMaster University
1280 Main Street, Hamilton, ON L8S 4K1 10.15km
-
Joseph Brant Hospital
1245 Lakeshore Road, Burlington, ON L7S 0A2 1.21km -
St Peter's Hospital
88 Maplewood Avenue, Hamilton, ON L8M 1W9 8.45km -
St Joseph's Hospital
50 Charlton Avenue E, Hamilton, ON L8N 4A6 8.86km
-
Spencer Smith Park
1400 Lakeshore Rd (Maple), Burlington ON L7S 1Y2 1.43km -
Leighland Park
Leighland Rd (Highland Street), Burlington ON 1.77km -
Roly Bird Park
Ontario 3.11km
-
Scotiabank
632 Plains Rd E, Burlington ON L7T 2E9 1.21km -
TD Bank Financial Group
596 Plains Rd E (King Rd.), Burlington ON L7T 2E7 1.26km -
TD Bank Financial Group
1235 Fairview St, Burlington ON L7S 2H9 1.36km






















