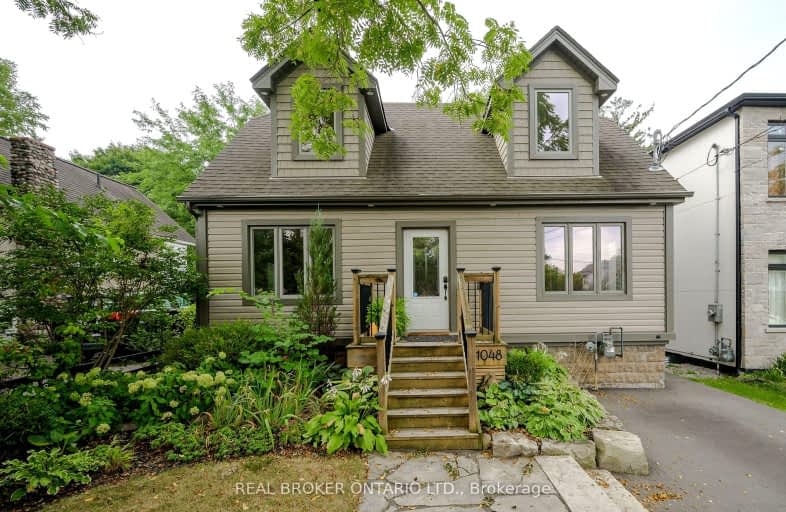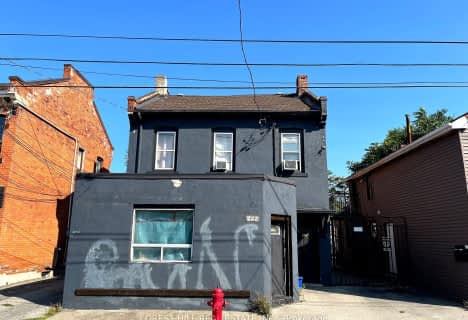Car-Dependent
- Most errands require a car.
27
/100
Some Transit
- Most errands require a car.
36
/100
Bikeable
- Some errands can be accomplished on bike.
68
/100

École élémentaire Georges-P-Vanier
Elementary: Public
2.87 km
Strathcona Junior Public School
Elementary: Public
2.82 km
Aldershot Elementary School
Elementary: Public
2.66 km
Hess Street Junior Public School
Elementary: Public
2.85 km
St. Lawrence Catholic Elementary School
Elementary: Catholic
2.65 km
Bennetto Elementary School
Elementary: Public
2.70 km
King William Alter Ed Secondary School
Secondary: Public
4.00 km
Turning Point School
Secondary: Public
3.96 km
École secondaire Georges-P-Vanier
Secondary: Public
2.87 km
Aldershot High School
Secondary: Public
2.63 km
Sir John A Macdonald Secondary School
Secondary: Public
3.14 km
Westdale Secondary School
Secondary: Public
3.75 km
-
Hidden Valley Park
1137 Hidden Valley Rd, Burlington ON L7P 0T5 2.18km -
Bayfront Park
325 Bay St N (at Strachan St W), Hamilton ON L8L 1M5 2.52km -
City Hall Parkette
Bay & Hunter, Hamilton ON 3.78km
-
RBC Royal Bank
65 Locke St S (at Main), Hamilton ON L8P 4A3 3.43km -
BMO Bank of Montreal
50 Bay St S (at Main St W), Hamilton ON L8P 4V9 3.63km -
Scotiabank
250 Centennial Rd, Hamilton ON L8N 4G9 3.75km







