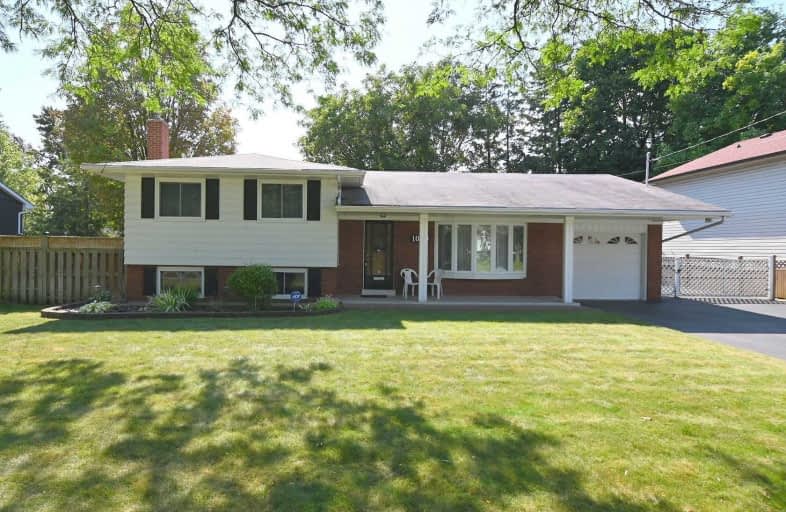Sold on Oct 26, 2019
Note: Property is not currently for sale or for rent.

-
Type: Detached
-
Style: Sidesplit 4
-
Lot Size: 79.99 x 100 Feet
-
Age: 51-99 years
-
Taxes: $4,136 per year
-
Days on Site: 9 Days
-
Added: Oct 26, 2019 (1 week on market)
-
Updated:
-
Last Checked: 1 hour ago
-
MLS®#: W4610714
-
Listed By: Royal lepage burloak real estate services, brokerage
4 Bedroom 4 Level Side Split On Beautiful Mature Lot In South Burlington A Short Stroll To Lake. Well Built And Cared For Home On Highly Desirable Treelined Family Cres. Spacious And Well Layed Out With Hardwood Floors And Newer Windows. Easy Access To Hwys, Downtown Shops And Restaurants, Mapleview Mall And Go Train
Extras
Inclusions: Fridge, Stove, Built In Dishwasher, Washer, Dryer, All Appliances As Is. Exterior Shed, Gdo & Remote, Security System, Elfs, Lights & Fans. Exclusions: None.
Property Details
Facts for 1059 Marley Crescent, Burlington
Status
Days on Market: 9
Last Status: Sold
Sold Date: Oct 26, 2019
Closed Date: Nov 20, 2019
Expiry Date: Dec 31, 2019
Sold Price: $759,000
Unavailable Date: Oct 26, 2019
Input Date: Oct 17, 2019
Property
Status: Sale
Property Type: Detached
Style: Sidesplit 4
Age: 51-99
Area: Burlington
Community: LaSalle
Availability Date: Immediate
Inside
Bedrooms: 3
Bedrooms Plus: 1
Bathrooms: 3
Kitchens: 1
Rooms: 8
Den/Family Room: Yes
Air Conditioning: Central Air
Fireplace: Yes
Washrooms: 3
Building
Basement: Finished
Heat Type: Forced Air
Heat Source: Gas
Exterior: Brick
Water Supply: Municipal
Special Designation: Unknown
Parking
Driveway: Front Yard
Garage Spaces: 1
Garage Type: Attached
Covered Parking Spaces: 4
Total Parking Spaces: 5
Fees
Tax Year: 2019
Tax Legal Description: Plan 789 Lot 52
Taxes: $4,136
Land
Cross Street: North Shore/Francis/
Municipality District: Burlington
Fronting On: North
Parcel Number: 070910135
Pool: None
Sewer: Sewers
Lot Depth: 100 Feet
Lot Frontage: 79.99 Feet
Acres: < .50
Zoning: Residential
Rooms
Room details for 1059 Marley Crescent, Burlington
| Type | Dimensions | Description |
|---|---|---|
| Kitchen Main | 3.08 x 3.68 | Family Size Kitchen, W/O To Sunroom |
| Living Main | 4.57 x 4.28 | Hardwood Floor |
| Dining Main | 2.74 x 3.36 | Hardwood Floor |
| Family Lower | 4.29 x 4.88 | Above Grade Window, Gas Fireplace |
| Br Lower | 2.46 x 3.98 | Above Grade Window, 2 Pc Bath |
| Rec Bsmt | 4.29 x 5.20 | |
| Laundry Bsmt | 2.78 x 5.50 | |
| Master 2nd | 2.77 x 4.29 | Hardwood Floor |
| Br 2nd | 2.45 x 3.05 | Hardwood Floor |
| Br 2nd | 2.47 x 3.98 | Hardwood Floor |
| Sunroom Main | 2.74 x 4.30 |
| XXXXXXXX | XXX XX, XXXX |
XXXX XXX XXXX |
$XXX,XXX |
| XXX XX, XXXX |
XXXXXX XXX XXXX |
$XXX,XXX |
| XXXXXXXX XXXX | XXX XX, XXXX | $759,000 XXX XXXX |
| XXXXXXXX XXXXXX | XXX XX, XXXX | $779,900 XXX XXXX |

Kings Road Public School
Elementary: PublicÉcole élémentaire Renaissance
Elementary: PublicÉÉC Saint-Philippe
Elementary: CatholicBurlington Central Elementary School
Elementary: PublicCentral Public School
Elementary: PublicMaplehurst Public School
Elementary: PublicGary Allan High School - Bronte Creek
Secondary: PublicThomas Merton Catholic Secondary School
Secondary: CatholicAldershot High School
Secondary: PublicBurlington Central High School
Secondary: PublicM M Robinson High School
Secondary: PublicAssumption Roman Catholic Secondary School
Secondary: Catholic

